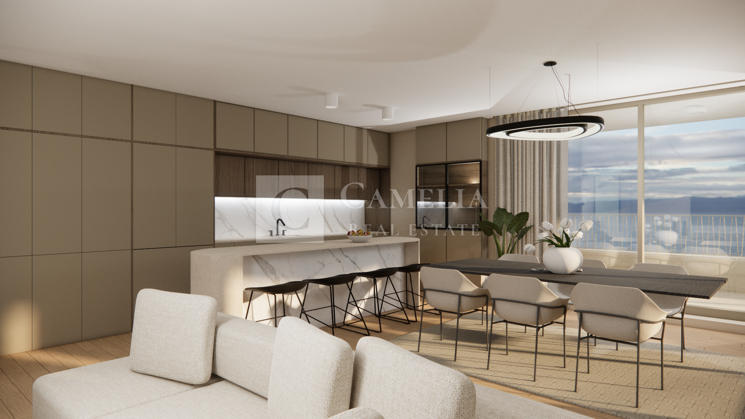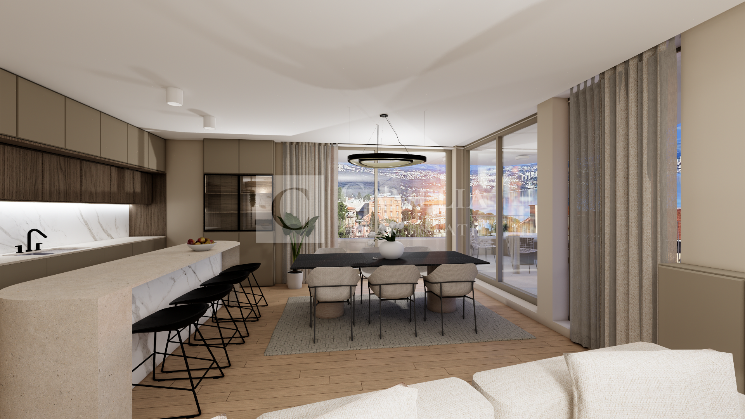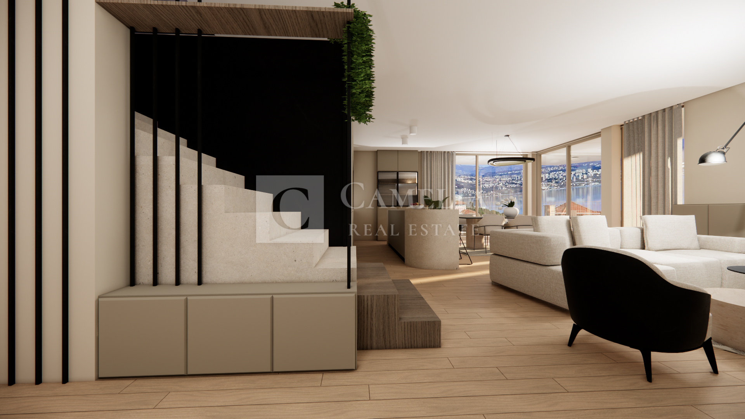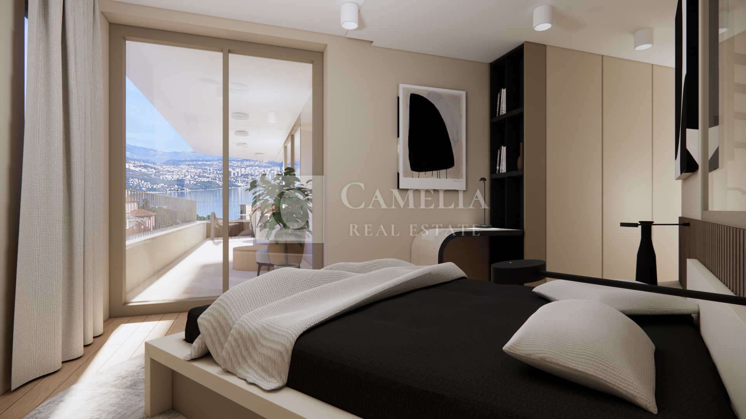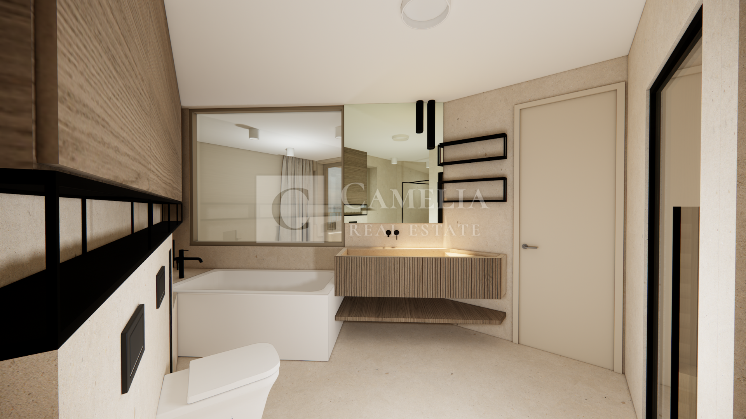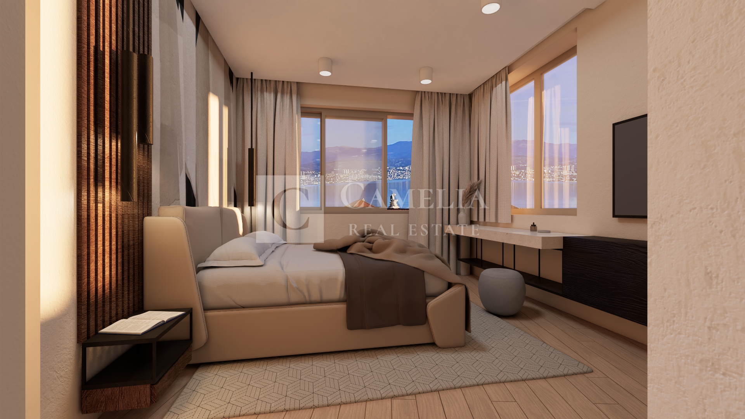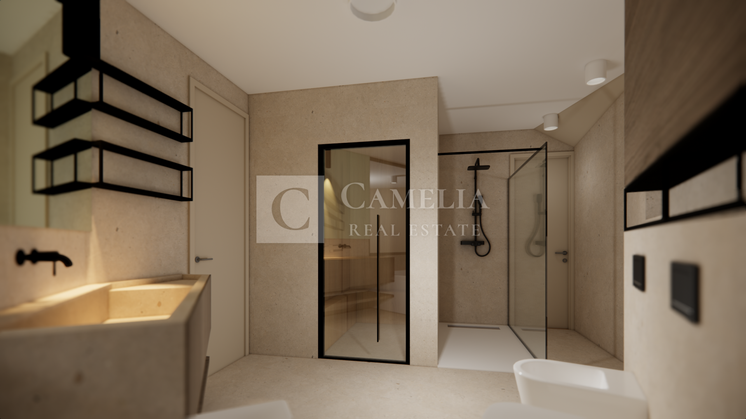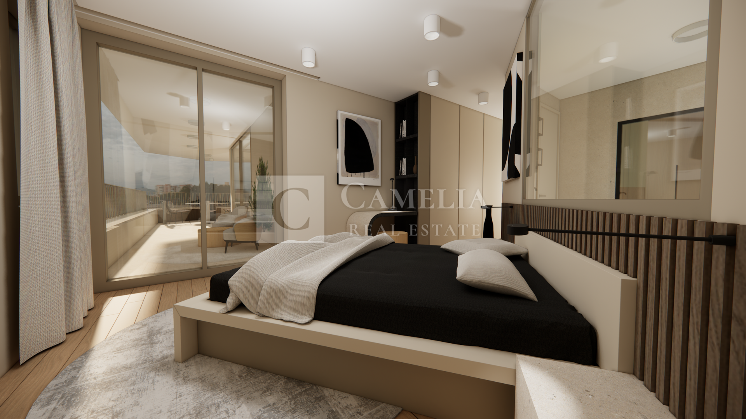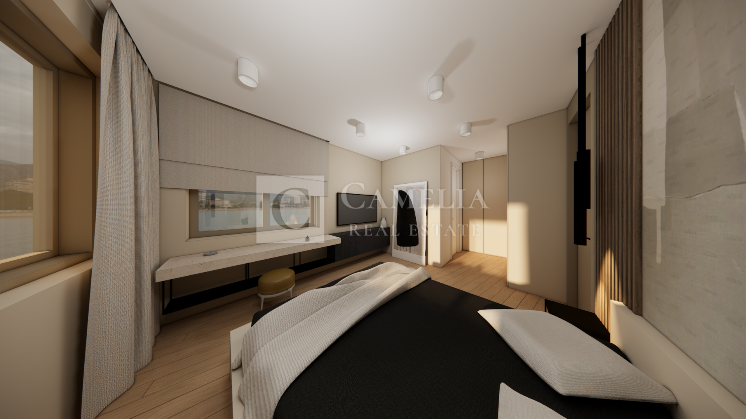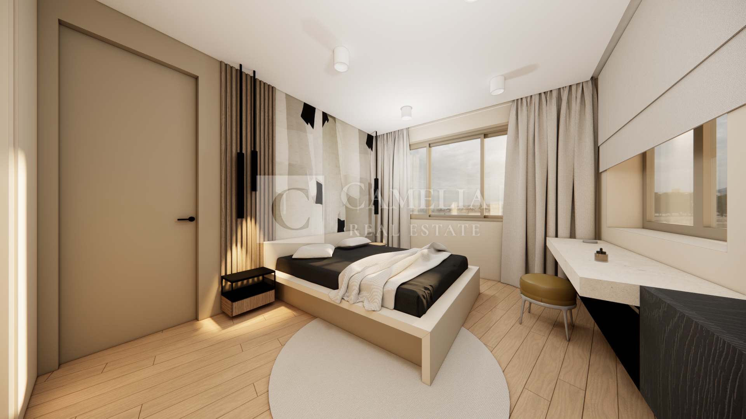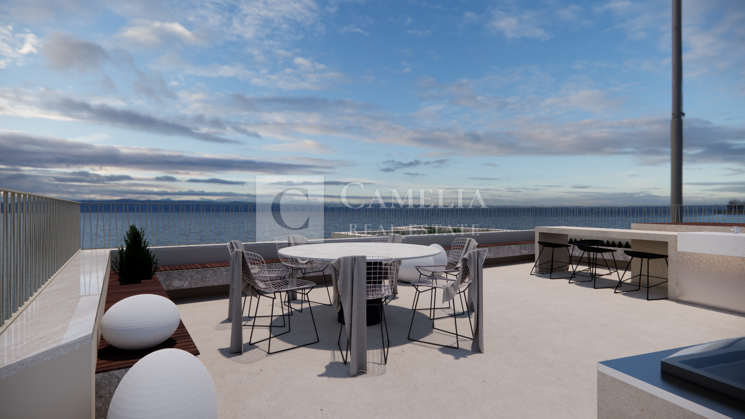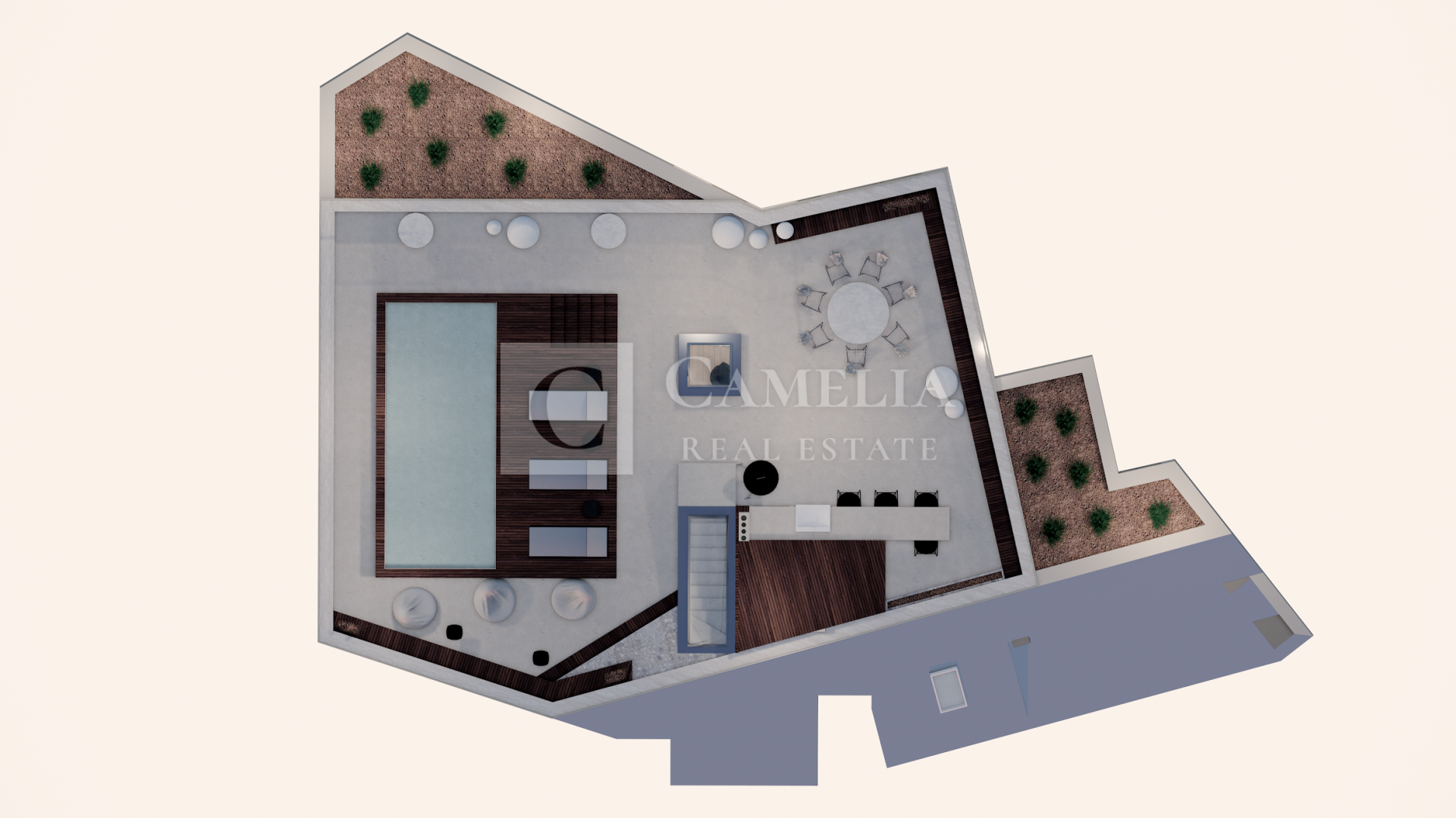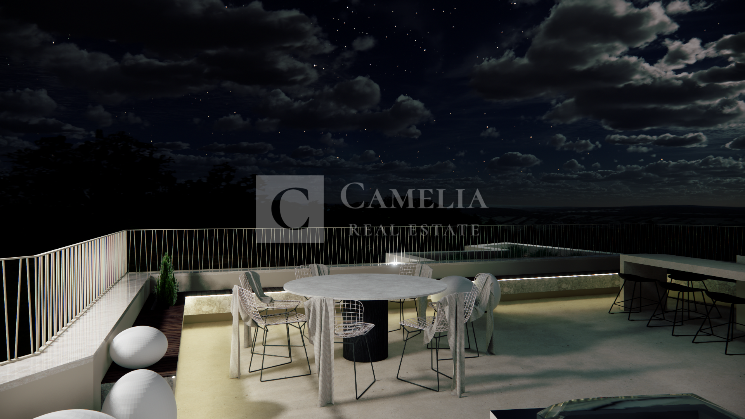Price
on request
- Location:
- Opatija - Centar, Opatija
- Transaction:
- For sale
- Realestate type:
- Flat
- Total rooms:
- 4
- Bedrooms:
- 4
- Bathrooms:
- 3
- Floor:
- 3
- Total floors:
- 3
- Price:
- on request
- Square size:
- 240 m2
Penthouse with a view over the entire Opatija and Kvarner, situated in the historic center of Opatija, this exceptional penthouse offers an ideal location close to all amenities.
This remarkable property boasts a beautiful sea view and a large rooftop terrace with a private outdoor heated pool.
It consists of an open-concept living room with kitchen and dining area (52.78m2) with access to a terrace of 28.69m2. It has three bedrooms with bathrooms and wardrobes, as well as a sauna, hallway (1.24m2), and a guest toilet (1.67m2).
Room 1, with an area of 39.25m2, consists of: sleeping area (12.70m2), wardrobe (7.38m2), bathroom (12.40m2), sauna (2.2m2), storage room (5.11m2).
Room 2, with an area of 20.25m2, consists of: sleeping area (12.70m2), wardrobe (3.98m2), and bathroom (3.57m2).
Room 3, with an area of 39.72m2, consists of: sleeping area (16.77m2) with access to a balcony (4.87m2), wardrobe (9.75m2), and bathroom (3.57m2).
The apartment features an electrically operated glass dome that opens up to the rooftop terrace where there is a heated pool with an area of 24m2, dimensions approximately 8x3m.
The property also includes 3 garage parking spaces (66m2) and a cellar of 50m2.
This exceptional penthouse is equipped with high-quality materials and equipment, such as triple-layer oak parquet flooring, Schuco aluminum joinery with triple thermal glass, and electrically operated outdoor blinds.
Access to the penthouse is provided exclusively by elevator using a key or card, or upon the owner's request.
This new residential building is currently under construction, with expected completion by the end of 2024.
This remarkable property boasts a beautiful sea view and a large rooftop terrace with a private outdoor heated pool.
It consists of an open-concept living room with kitchen and dining area (52.78m2) with access to a terrace of 28.69m2. It has three bedrooms with bathrooms and wardrobes, as well as a sauna, hallway (1.24m2), and a guest toilet (1.67m2).
Room 1, with an area of 39.25m2, consists of: sleeping area (12.70m2), wardrobe (7.38m2), bathroom (12.40m2), sauna (2.2m2), storage room (5.11m2).
Room 2, with an area of 20.25m2, consists of: sleeping area (12.70m2), wardrobe (3.98m2), and bathroom (3.57m2).
Room 3, with an area of 39.72m2, consists of: sleeping area (16.77m2) with access to a balcony (4.87m2), wardrobe (9.75m2), and bathroom (3.57m2).
The apartment features an electrically operated glass dome that opens up to the rooftop terrace where there is a heated pool with an area of 24m2, dimensions approximately 8x3m.
The property also includes 3 garage parking spaces (66m2) and a cellar of 50m2.
This exceptional penthouse is equipped with high-quality materials and equipment, such as triple-layer oak parquet flooring, Schuco aluminum joinery with triple thermal glass, and electrically operated outdoor blinds.
Access to the penthouse is provided exclusively by elevator using a key or card, or upon the owner's request.
This new residential building is currently under construction, with expected completion by the end of 2024.
Utilities
- Water supply
- Electricity
- Waterworks
- Heating: Heating, cooling and vent system
- Asphalt road
- Air conditioning
- Penthouse
- Dinning room: 1
- Living room: 1
- Wordrobe: 1
- Hall
- Kitchen: 1
- Bathroom: 3
- Parking space: 3
- Toilet
- Storage room
- Closeness of the town centre
- Furnitured/Equipped
- Close to the beach
- Large glass walls
- Closeness of a grocery store
- Well-maintained yard
- Large terrace
- Energy class: Energy certification is being acquired
- Building permit
- Ownership certificate
- Usage permit
- Parking spaces: 3
- Garage
- Tavern
- Swimming pool
- Park
- Fitness
- Sports centre
- Playground
- Post office
- Sea distance: 150
- Bank
- Kindergarden
- Store
- School
- Public transport
- Proximity to the sea
- Public transport distance: 100
- Balcony
- Terrace
- Loggia
- Sea view
- Terrace area: 28,69
- Construction year: 2024
- Number of floors: Two floor real estate
- Flat type: in residential building
- Elevator
- New construction
- Real estate subtype: Flat in new building
Copyright © 2024. Camelia real estate, All rights reserved
Web by: NEON STUDIO Powered by: NEKRETNINE1.PRO
This website uses cookies and similar technologies to give you the very best user experience, including to personalise advertising and content. By clicking 'Accept', you accept all cookies.

