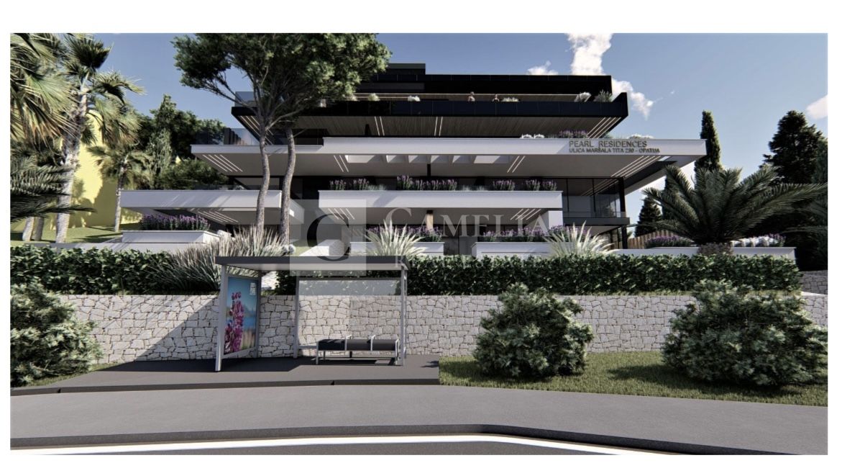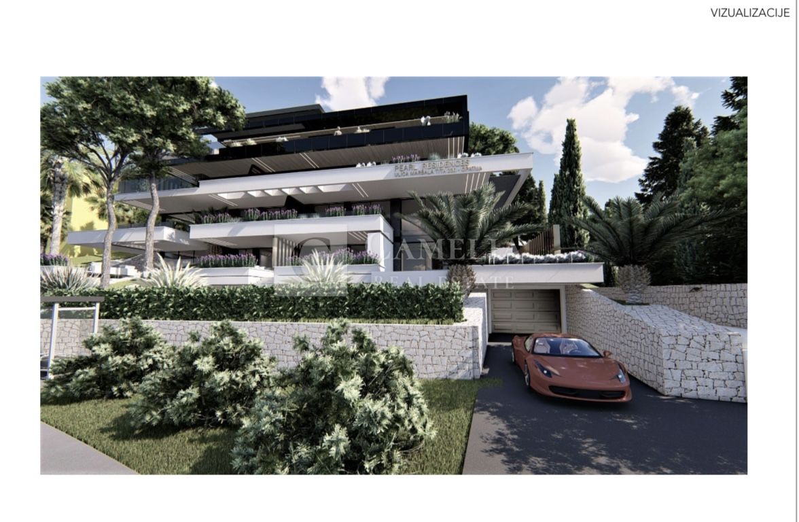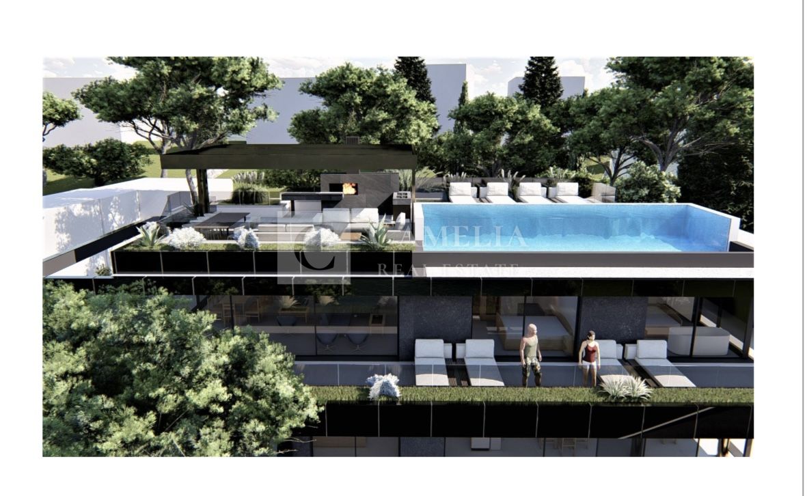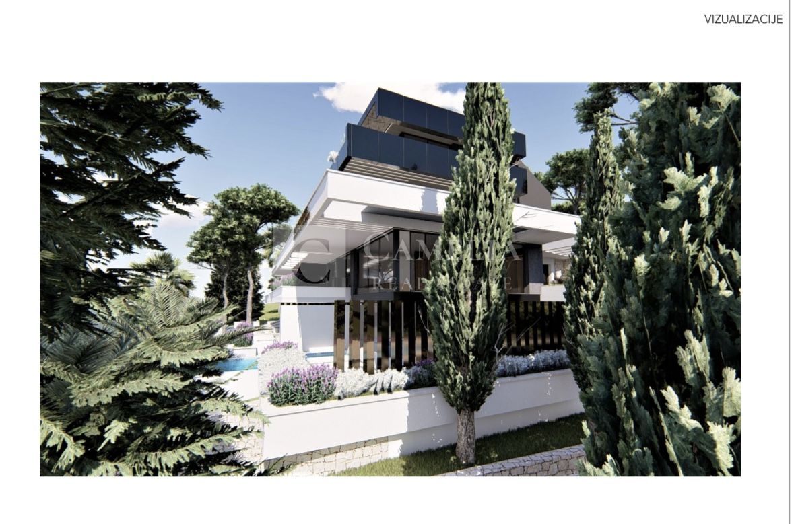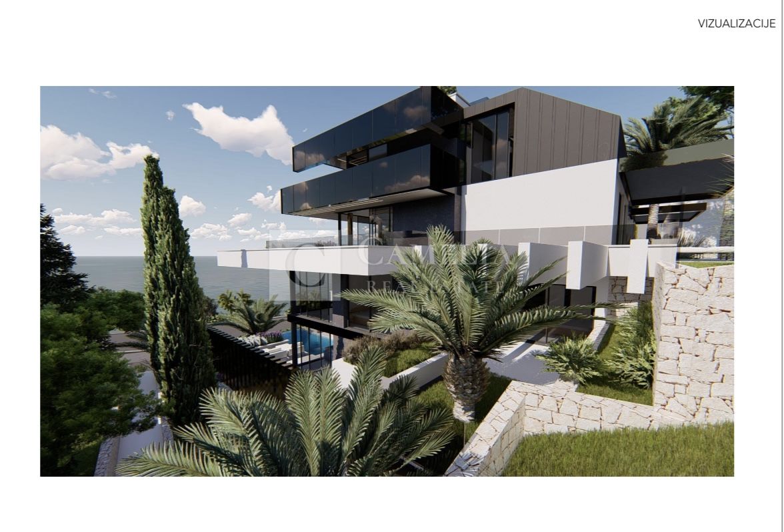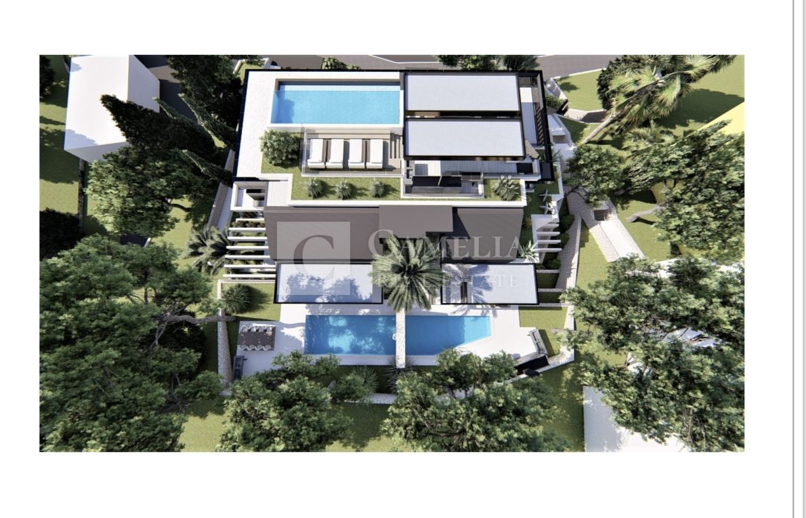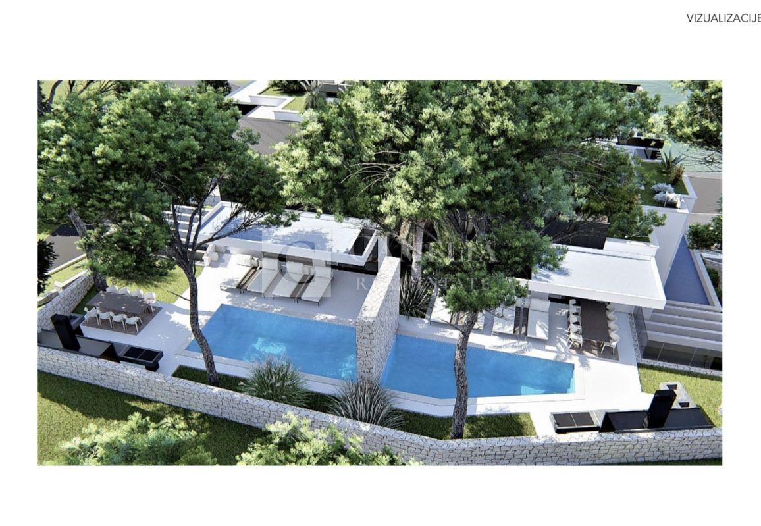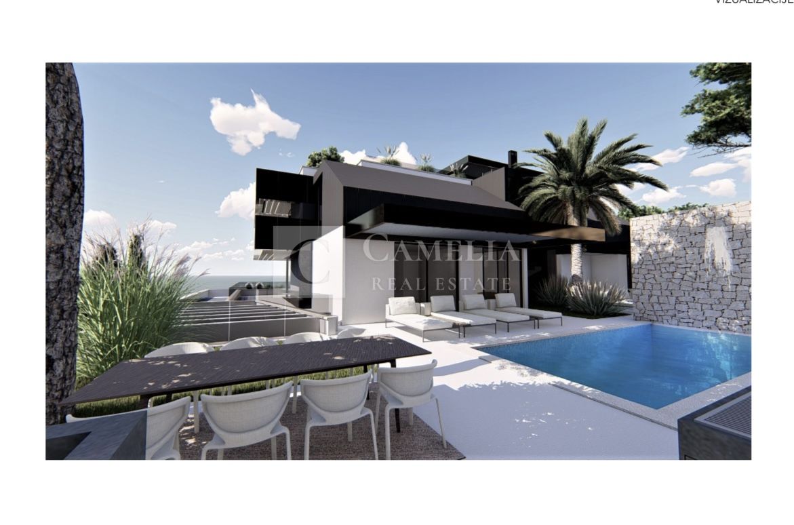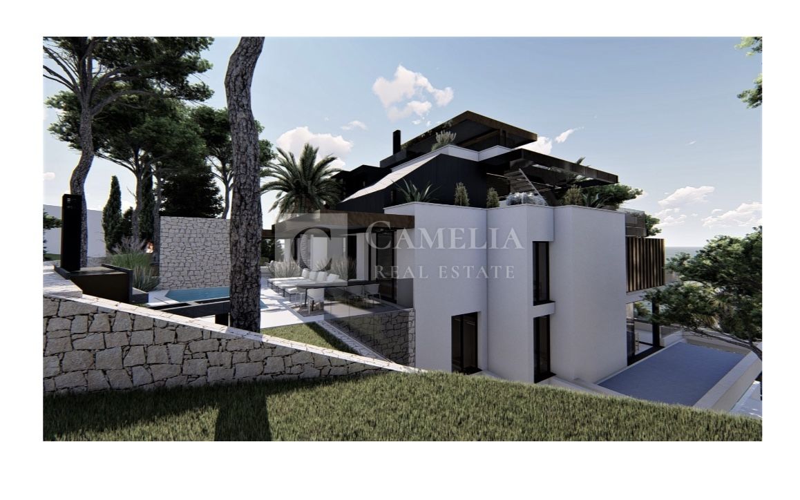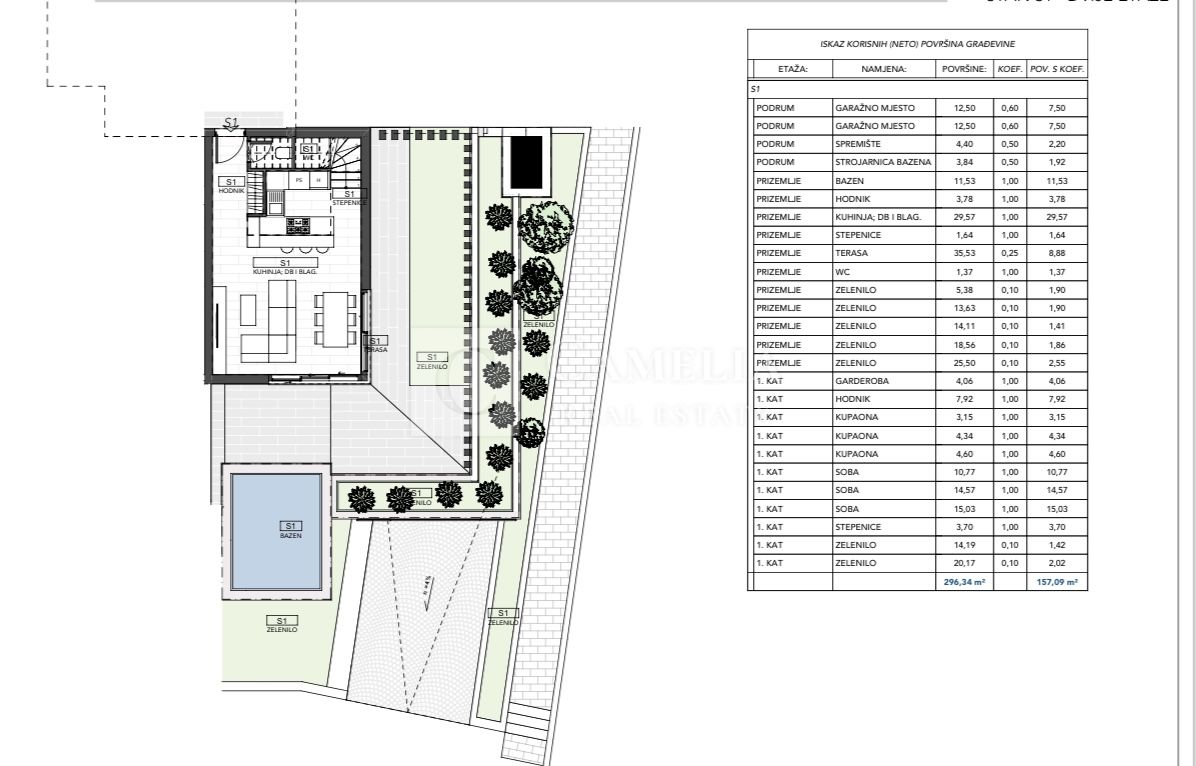Price
1.050.000€
- Location:
- Punta Kolova, Opatija
- Transaction:
- For sale
- Realestate type:
- Flat
- Total rooms:
- 4
- Bedrooms:
- 3
- Bathrooms:
- 3
- Floor:
- High ground floor
- Total floors:
- 2
- Price:
- 1.050.000€
- Square size:
- 157 m2
- Plot square size:
- 110 m2
Opatija Puntakolova exceptional new building!
We are facilitating the sale of a two-story apartment S1 with an area of 157 m2 in a building comprising a total of 10 units.
The apartment spans two floors (ground floor and first floor) and is located in close proximity to the sea, less than 100 meters away from the sea and beaches.
The apartment boasts a very functional layout with a separate sleeping area located on the upper floor, where 3 bedrooms and 3 bathrooms with outdoor greenery are situated.
The ground floor of the apartment is dominated by an open space kitchen with a dining area and living room, with access to outdoor areas such as a terrace, pool, and green space.
Of superior construction, modern design, and with its own pool, this apartment will satisfy the tastes of even the most demanding buyers with refined preferences.
Its location, modern design, ample light, landscaped garden, and above all, its excellent position considering the infrastructure necessary for the life of a modern individual, make it an ideal place to live as well as an ideal property for investment or potential rental.
The proximity of shops, schools, and kindergartens are certainly additional bonuses of this splendid property, which comes with our highest recommendation!
We are facilitating the sale of a two-story apartment S1 with an area of 157 m2 in a building comprising a total of 10 units.
The apartment spans two floors (ground floor and first floor) and is located in close proximity to the sea, less than 100 meters away from the sea and beaches.
The apartment boasts a very functional layout with a separate sleeping area located on the upper floor, where 3 bedrooms and 3 bathrooms with outdoor greenery are situated.
The ground floor of the apartment is dominated by an open space kitchen with a dining area and living room, with access to outdoor areas such as a terrace, pool, and green space.
Of superior construction, modern design, and with its own pool, this apartment will satisfy the tastes of even the most demanding buyers with refined preferences.
Its location, modern design, ample light, landscaped garden, and above all, its excellent position considering the infrastructure necessary for the life of a modern individual, make it an ideal place to live as well as an ideal property for investment or potential rental.
The proximity of shops, schools, and kindergartens are certainly additional bonuses of this splendid property, which comes with our highest recommendation!
Utilities
- Central heating
- Electricity
- Waterworks
- Heating: Heating, cooling and vent system
- Asphalt road
- Air conditioning
- City sewage
- South
- Ground floor
- ALU - PVC
- Living room: 1
- Wordrobe: 1
- Hall
- Kitchen: 1
- Parking space: 2
- Storage room
- Project documentation
- Closeness of the town centre
- Furnitured/Equipped
- Close to the beach
- Large glass walls
- Closeness of a grocery store
- Paid power connection
- Well-maintained yard
- Large terrace
- Severage
- Energy class: A+
- Building permit
- Ownership certificate
- Conceptual building permit
- Parking spaces: 2
- Garage
- Garden
- Garden area: 110
- Swimming pool
- Park
- Fitness
- Sports centre
- Playground
- Post office
- Sea distance: 80
- Bank
- Kindergarden
- Store
- School
- Public transport
- Proximity to the sea
- Center distance: 1000 m
- Public transport distance: 5 m
- bolier room
- Terrace
- Sea view
- Terrace area: 35
- Construction year: 2024
- Number of floors: Two floor real estate
- Flat type: in residential building
- New construction
- Real estate subtype: Flat in new building
- Subdivision plan completed
Copyright © 2024. Camelia real estate, All rights reserved
Web by: NEON STUDIO Powered by: NEKRETNINE1.PRO
This website uses cookies and similar technologies to give you the very best user experience, including to personalise advertising and content. By clicking 'Accept', you accept all cookies.

