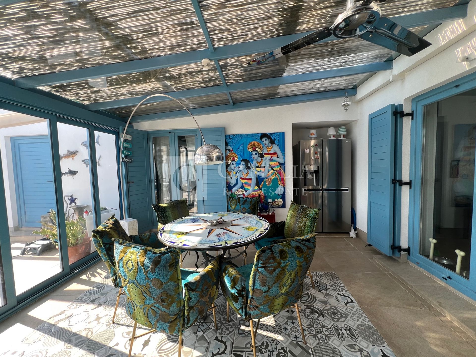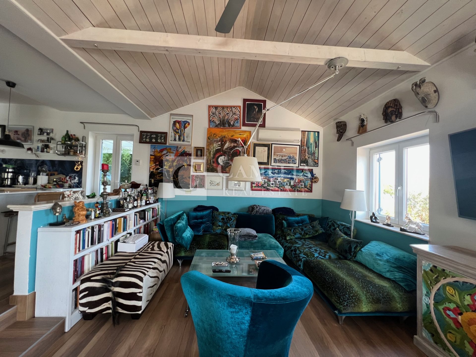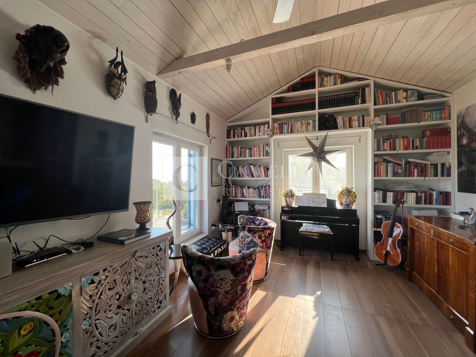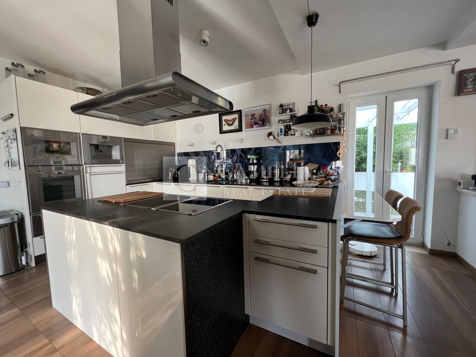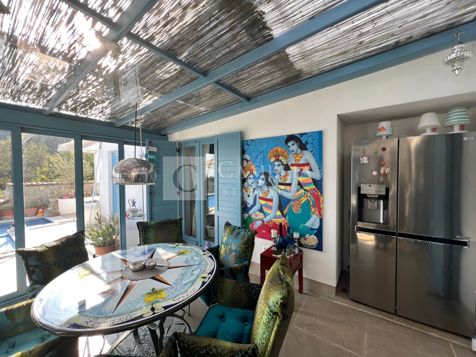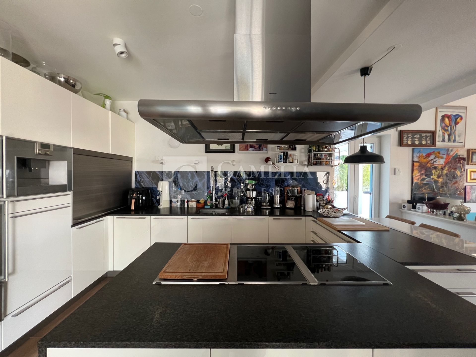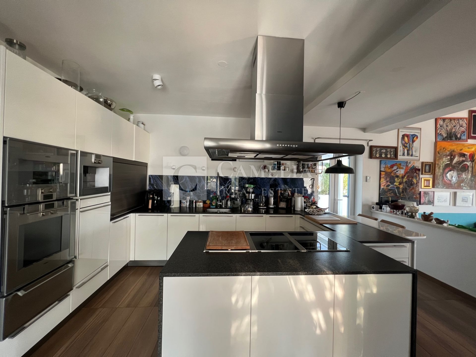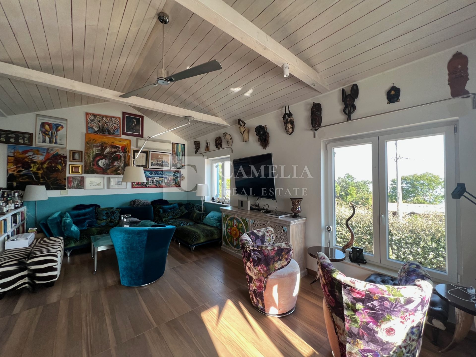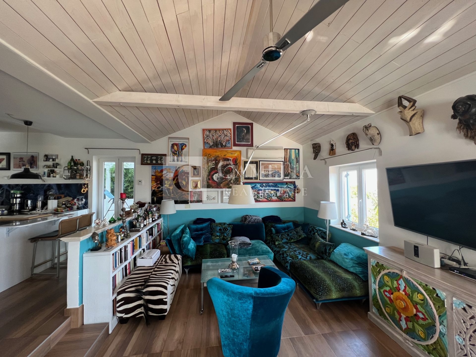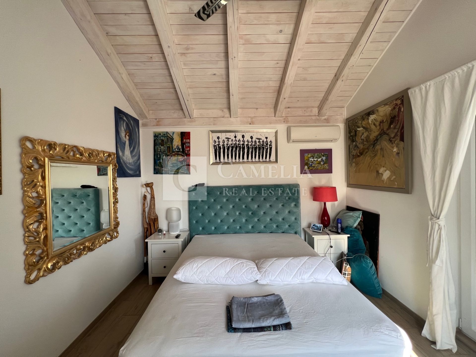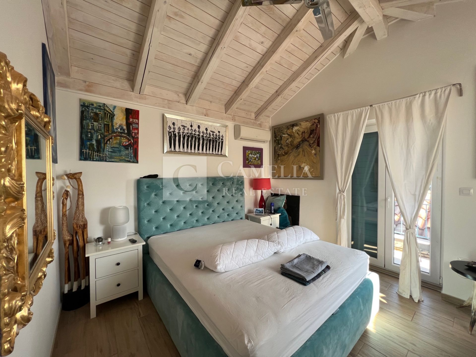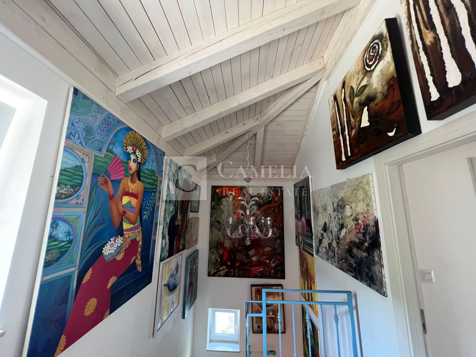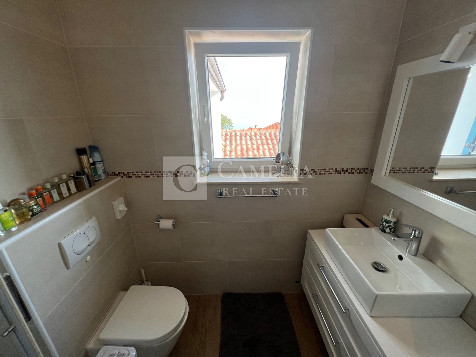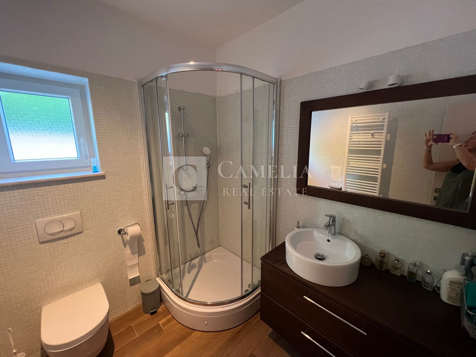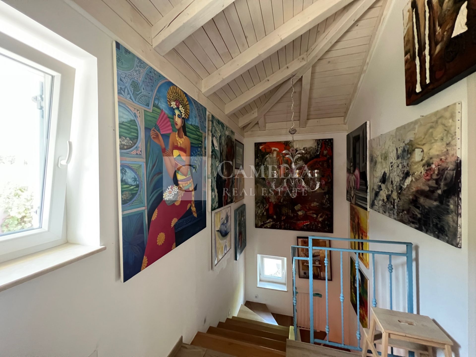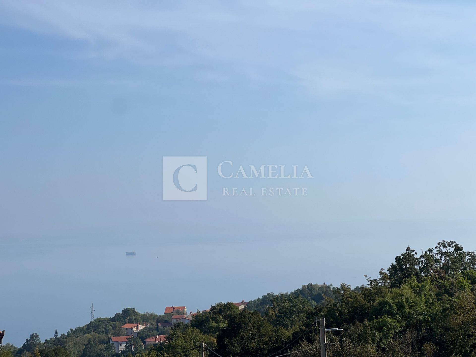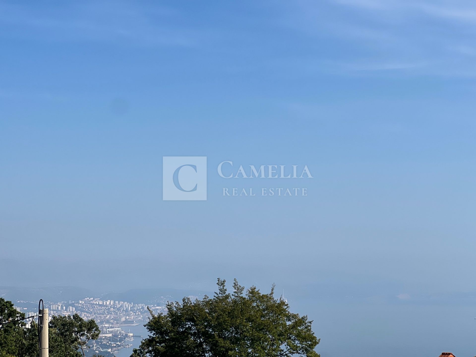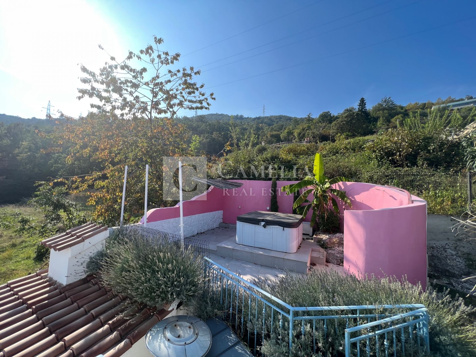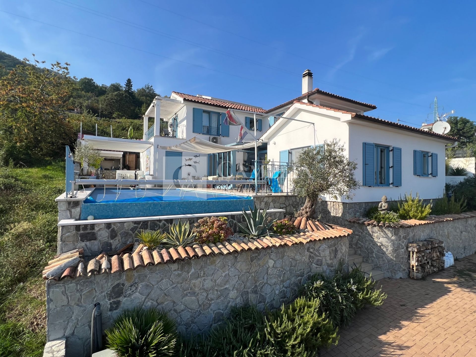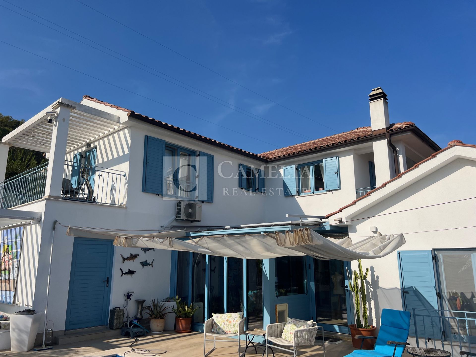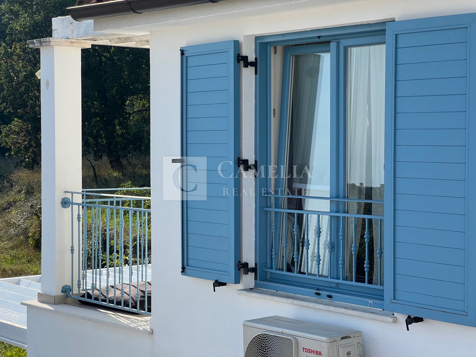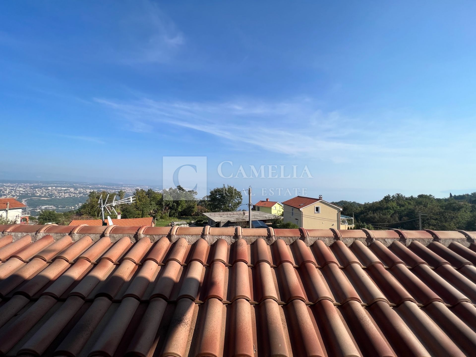Price
795.000€
- Location:
- Bregi, Matulji
- Transaction:
- For sale
- Realestate type:
- House
- Total rooms:
- 4
- Bedrooms:
- 3
- Bathrooms:
- 3
- Total floors:
- 1
- Price:
- 795.000€
- Square size:
- 160 m2
- Plot square size:
- 507 m2
Opatija - a Brilliant Property with a Perfect View!
This exceptionally charming property is located just a few kilometers from the center of Opatija and spans 160 m2 of living space on a 500 m2 plot. An extremely interesting, appealing, and highly functional layout extends through the ground floor and the upper floor. The lower floor is dominated by a modern, top-of-the-line equipped kitchen, a lounge ideal for relaxation with a glass of wine overlooking the Kvarner Bay, and a glazed winter garden with access to the pool, serving as a dining area. On the ground floor, there is another bedroom currently used as a home office and a bathroom. Ascending the antique stairs, we reach the upper floor with two more bedrooms, each with its own bathroom and balcony.
A peaceful area, a stunning view, a distinctive interior, a beautiful infinity pool, and a separate garden oasis with a jacuzzi are just some of the highlights of this brilliant property that will undoubtedly not leave even the most demanding buyers indifferent. We are confident that this property is truly worth considering for all hedonists and enthusiasts of Opatija and the Opatija Riviera, and it has our highest recommendation!
This exceptionally charming property is located just a few kilometers from the center of Opatija and spans 160 m2 of living space on a 500 m2 plot. An extremely interesting, appealing, and highly functional layout extends through the ground floor and the upper floor. The lower floor is dominated by a modern, top-of-the-line equipped kitchen, a lounge ideal for relaxation with a glass of wine overlooking the Kvarner Bay, and a glazed winter garden with access to the pool, serving as a dining area. On the ground floor, there is another bedroom currently used as a home office and a bathroom. Ascending the antique stairs, we reach the upper floor with two more bedrooms, each with its own bathroom and balcony.
A peaceful area, a stunning view, a distinctive interior, a beautiful infinity pool, and a separate garden oasis with a jacuzzi are just some of the highlights of this brilliant property that will undoubtedly not leave even the most demanding buyers indifferent. We are confident that this property is truly worth considering for all hedonists and enthusiasts of Opatija and the Opatija Riviera, and it has our highest recommendation!
Utilities
- Central heating
- Electricity
- Waterworks
- Heating: Heating, cooling and vent system
- Asphalt road
- City sewage
- Southwest
- South
- Ground floor
- First
- PVC
- Dinning room: 1
- Living room: 1
- Utility
- Hall
- Kitchen: 1
- Bathroom: 3
- Parking space: 4
- Toilet
- Winter garden
- Project documentation
- Closeness of a grocery store
- Separate entrance to the building
- Quiet area
- Equipped kitchen
- paid utility contribution
- Water connection paid
- Well-maintained yard
- Large terrace
- Severage
- Energy class: A+
- Building permit
- Ownership certificate
- Usage permit
- Conceptual building permit
- Parking spaces: 4
- Garden
- Garden area: 450
- Swimming pool
- Barbecue
- Park
- Sports centre
- Playground
- Post office
- Bank
- Kindergarden
- Store
- School
- Public transport
- Center distance: 4,5 km
- Public transport distance: 5 min
- Balcony
- Terrace
- Furnitured/Equipped
- Sea view
- Villa
- Adaptation year: 2019.
- Construction year: 2016
- House type: Detached
- Number of house units: 1
- Real estate subtype: luxury villa
Copyright © 2024. Camelia real estate, All rights reserved
Web by: NEON STUDIO Powered by: NEKRETNINE1.PRO
This website uses cookies and similar technologies to give you the very best user experience, including to personalise advertising and content. By clicking 'Accept', you accept all cookies.

