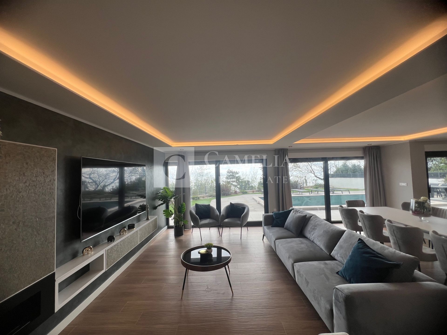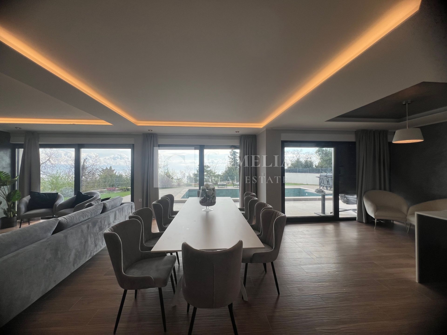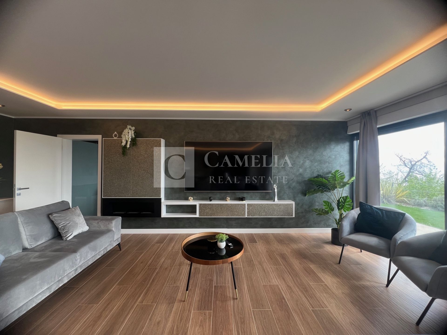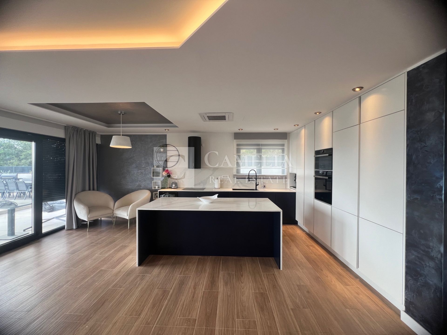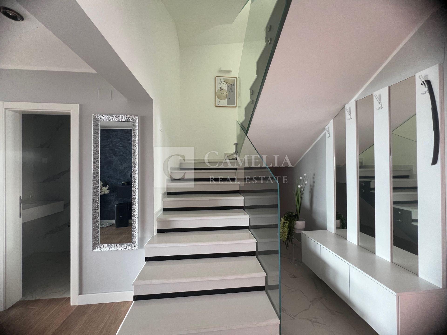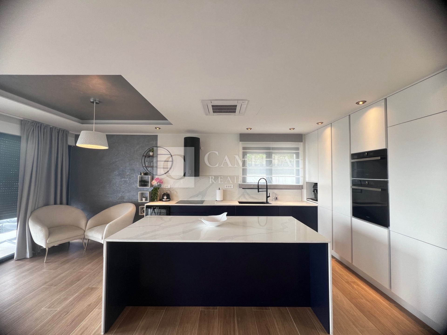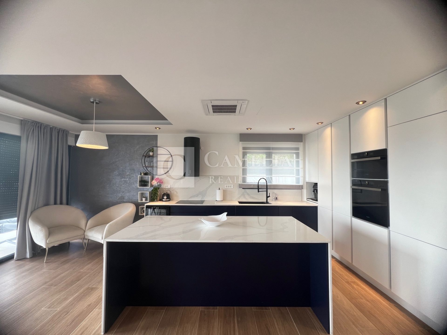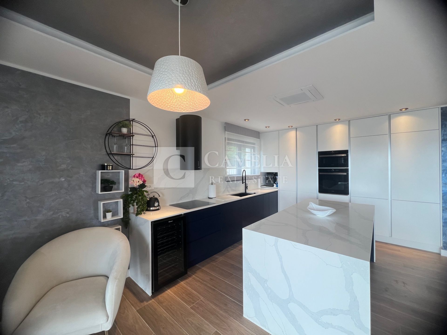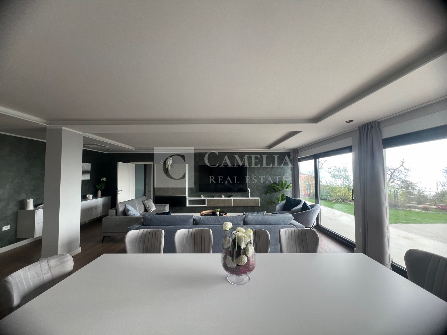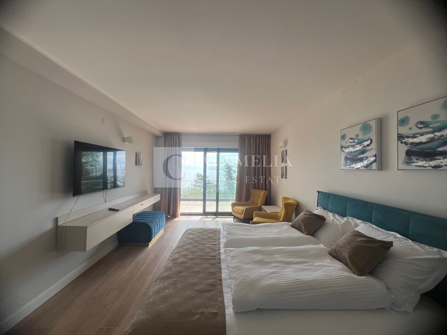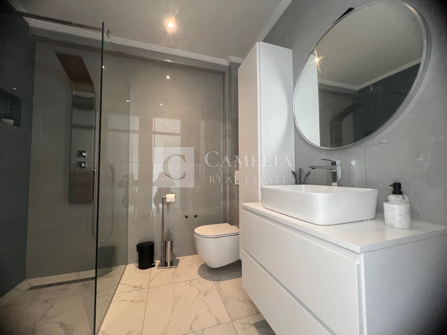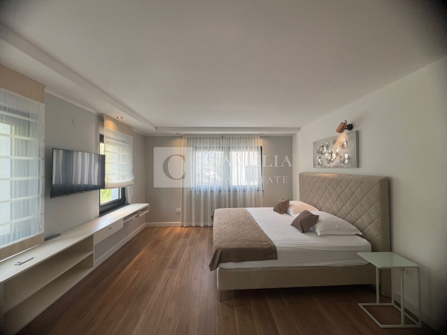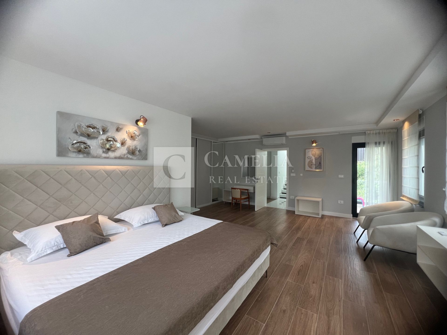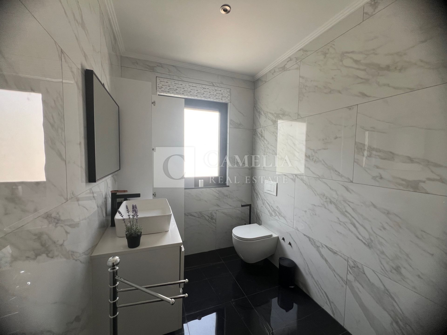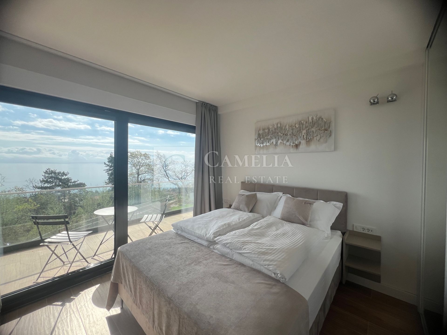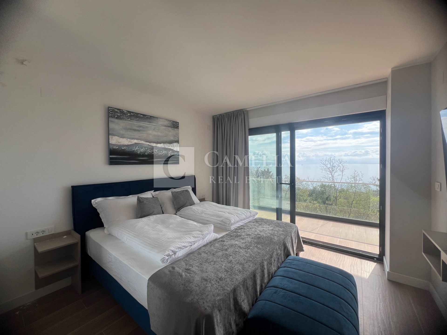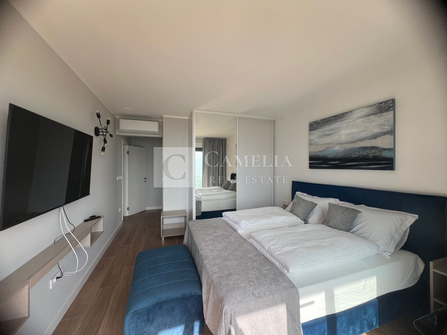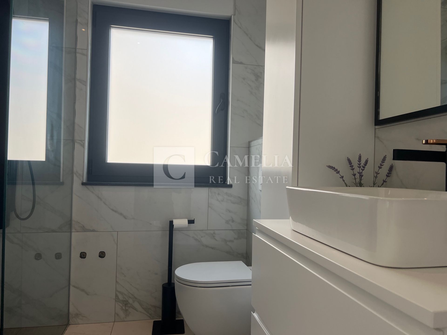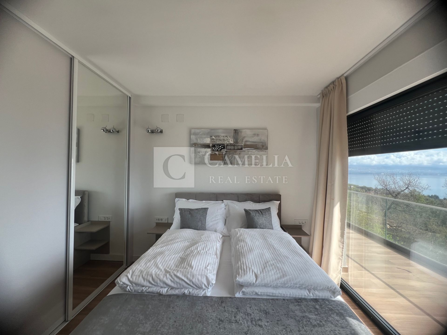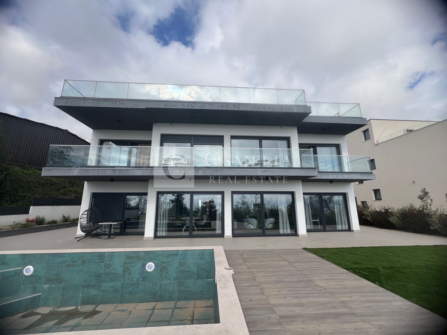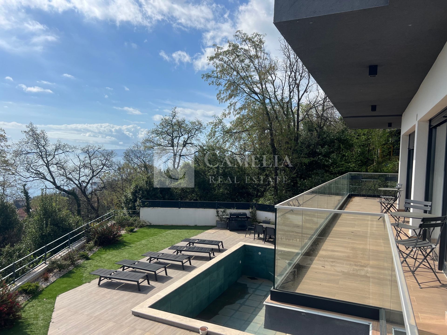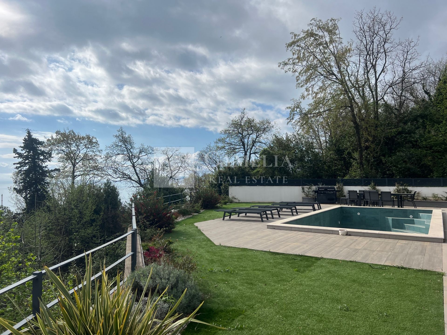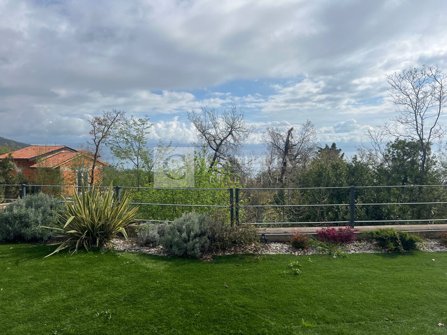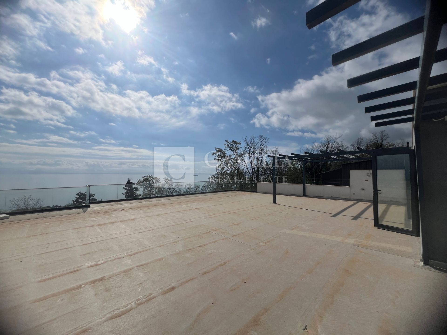Price
1.750.000€
- Location:
- Lovran
- Transaction:
- For sale
- Realestate type:
- House
- Total rooms:
- 7
- Bedrooms:
- 5
- Bathrooms:
- 5
- Toilets:
- 1
- Total floors:
- 2
- Price:
- 1.750.000€
- Square size:
- 400 m2
- Plot square size:
- 690 m2
The Opatija Riviera exceptional villa with a splendid view! This exclusive, newly built villa is only a few minutes' drive from the center of Lovran. With its brilliant location, you will feel the touch of luxury right from the first encounter as we explore this truly special villa.
The plot size is 690 m2 while the villa itself spans 400 m2. A brilliant and highly functional layout, dominated by a living room with kitchen and dining area, and large glass walls connecting the living area to the pool, garden, and terrace, will delight even the most demanding buyers in search of a hedonistic oasis. On the ground floor, there is also a garage for 2 cars, a guest toilet, and a room currently used as a game room.
Attractive stone stairs lead us to the 1st floor of the house where we find 5 bedrooms, each with its modern and attractively designed bathroom, balcony, and all with sea views. The rooms are tastefully furnished with details and comfort truly following the design and quality of the rest of the villa.
On the roof of the house, there is a roof terrace with a whirlpool and artificial grass, and of course, a respectable view of the entire Kvarner Bay and the surrounding islands.
We dare say that it is truly difficult to find a flaw in this villa; we consider it ideal for the family home of future residents who know how to enjoy life, and we consider it ideal for elite tourism because this is a villa that can fill its capacity throughout the year and has our highest recommendation!
We consider the micro-location of the villa itself excellent, as it is only a few minutes' drive from the small tourist town of Lovran, where all necessary shops, markets, top restaurants, and several cafes, pharmacies, and clinics are located, surrounded by greenery and walking paths. With all of the above, it certainly has the necessary dose of charm we seek in exclusive properties!
The plot size is 690 m2 while the villa itself spans 400 m2. A brilliant and highly functional layout, dominated by a living room with kitchen and dining area, and large glass walls connecting the living area to the pool, garden, and terrace, will delight even the most demanding buyers in search of a hedonistic oasis. On the ground floor, there is also a garage for 2 cars, a guest toilet, and a room currently used as a game room.
Attractive stone stairs lead us to the 1st floor of the house where we find 5 bedrooms, each with its modern and attractively designed bathroom, balcony, and all with sea views. The rooms are tastefully furnished with details and comfort truly following the design and quality of the rest of the villa.
On the roof of the house, there is a roof terrace with a whirlpool and artificial grass, and of course, a respectable view of the entire Kvarner Bay and the surrounding islands.
We dare say that it is truly difficult to find a flaw in this villa; we consider it ideal for the family home of future residents who know how to enjoy life, and we consider it ideal for elite tourism because this is a villa that can fill its capacity throughout the year and has our highest recommendation!
We consider the micro-location of the villa itself excellent, as it is only a few minutes' drive from the small tourist town of Lovran, where all necessary shops, markets, top restaurants, and several cafes, pharmacies, and clinics are located, surrounded by greenery and walking paths. With all of the above, it certainly has the necessary dose of charm we seek in exclusive properties!
Utilities
- Electricity
- Waterworks
- Heating: Heating, cooling and vent system
- Asphalt road
- City sewage
- South
- Southeast
- Ground floor
- First
- Joinery
- Dinning room: 1
- Living room: 1
- Hall
- Kitchen: 1
- Bathroom: 5
- Parking space: 4
- Toilet
- Storage room
- Project documentation
- Closeness of the town centre
- Large glass walls
- Closeness of a grocery store
- Separate entrance to the building
- Quiet area
- Equipped kitchen
- paid utility contribution
- Paid power connection
- Water connection paid
- Well-maintained yard
- Large terrace
- Severage
- Energy class: A+
- Building permit
- Ownership certificate
- Usage permit
- Conceptual building permit
- Internet
- Parking spaces: 4
- Garage
- Garden
- Garden area: 450
- Swimming pool
- Barbecue
- Park
- Fitness
- Sports centre
- Playground
- Post office
- Sea distance: 1800
- Bank
- Kindergarden
- Store
- School
- Public transport
- Proximity to the sea
- Center distance: 1800 m
- Public transport distance: 100 m
- Balcony
- Terrace
- Furnitured/Equipped
- Sea view
- Villa
- Terrace area: 200
- Construction year: 2023
- Number of floors: Two-story house
- House type: Detached
- Number of house units: 1
- New construction
- Real estate subtype: luxury villa
Copyright © 2024. Camelia real estate, All rights reserved
Web by: NEON STUDIO Powered by: NEKRETNINE1.PRO
This website uses cookies and similar technologies to give you the very best user experience, including to personalise advertising and content. By clicking 'Accept', you accept all cookies.

