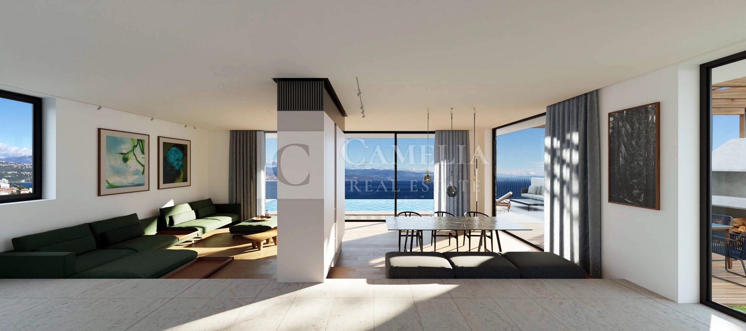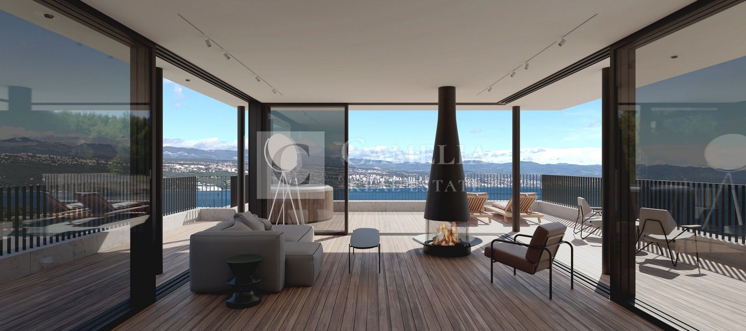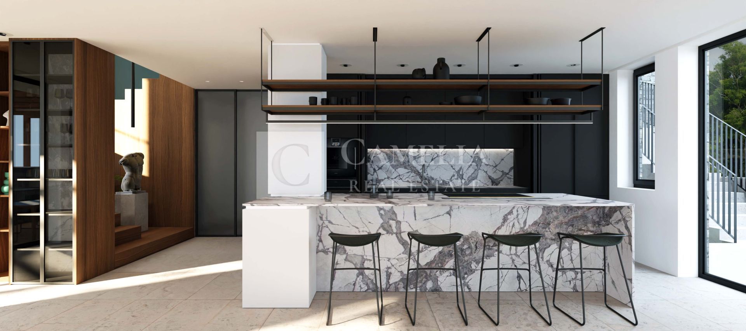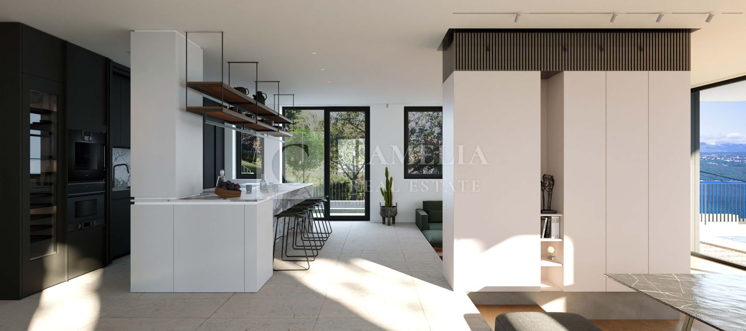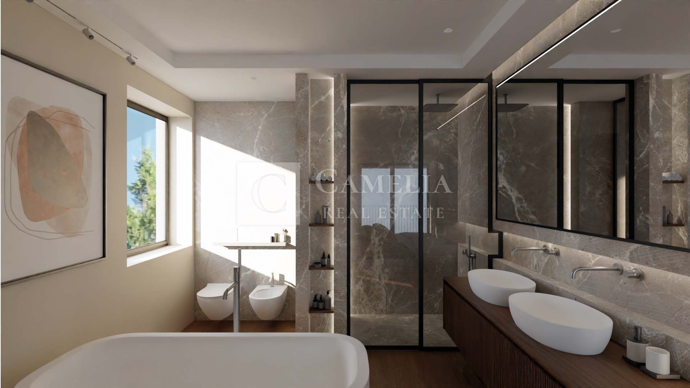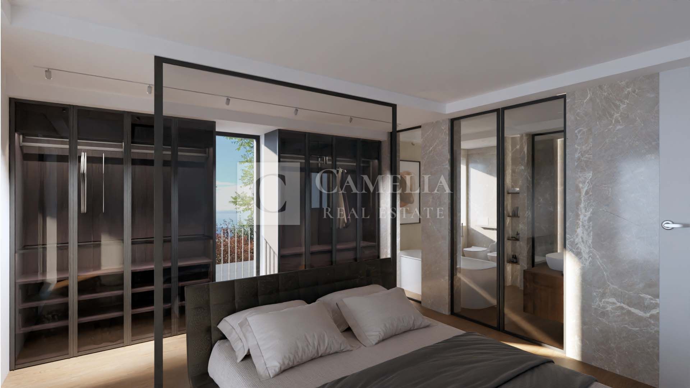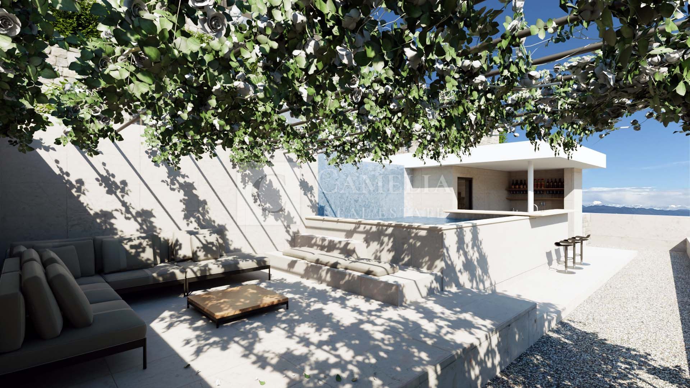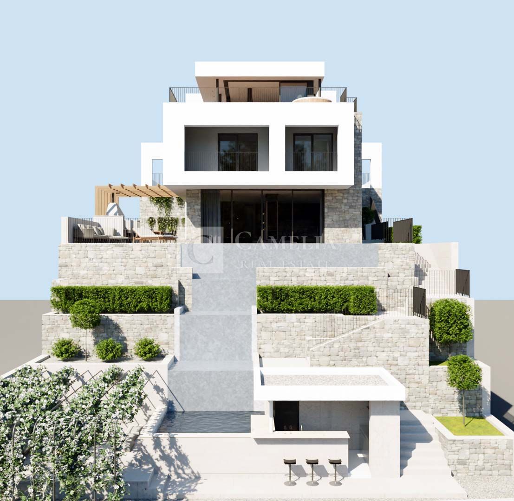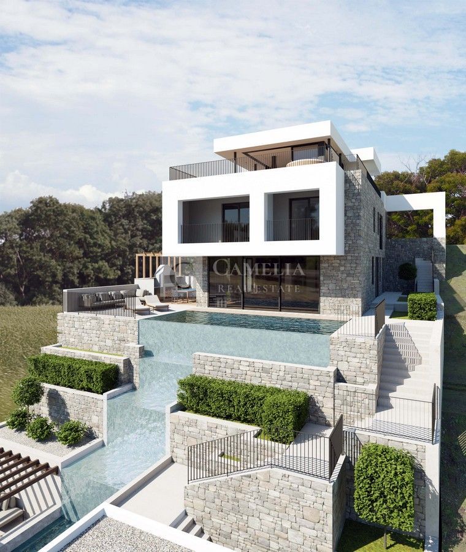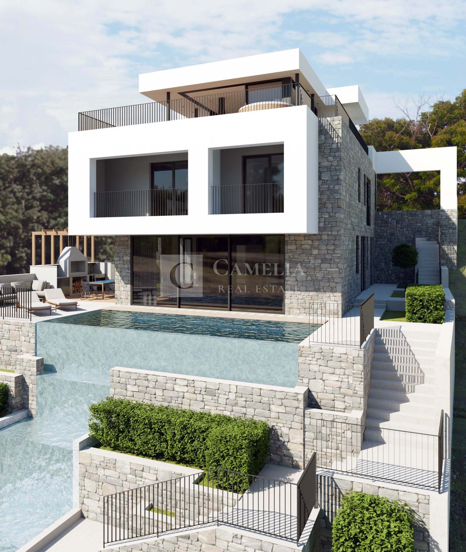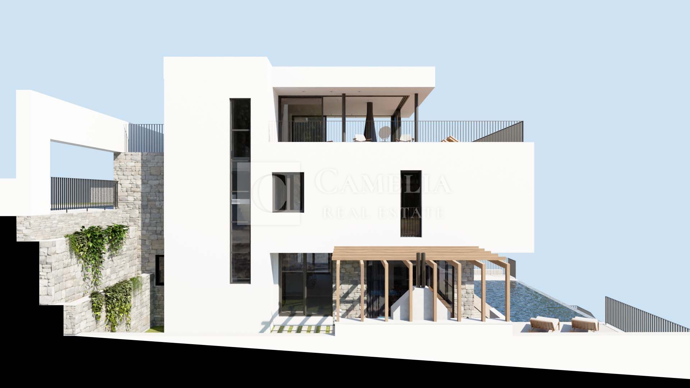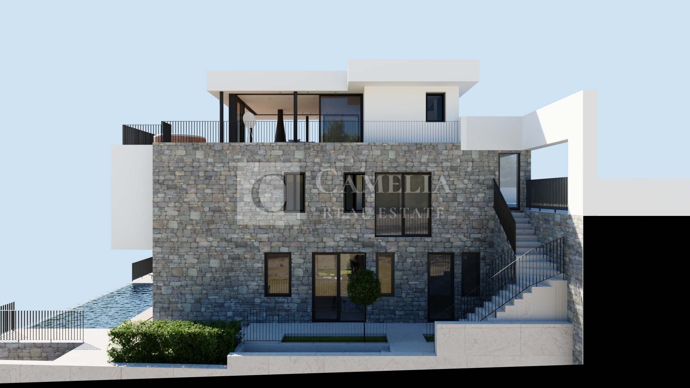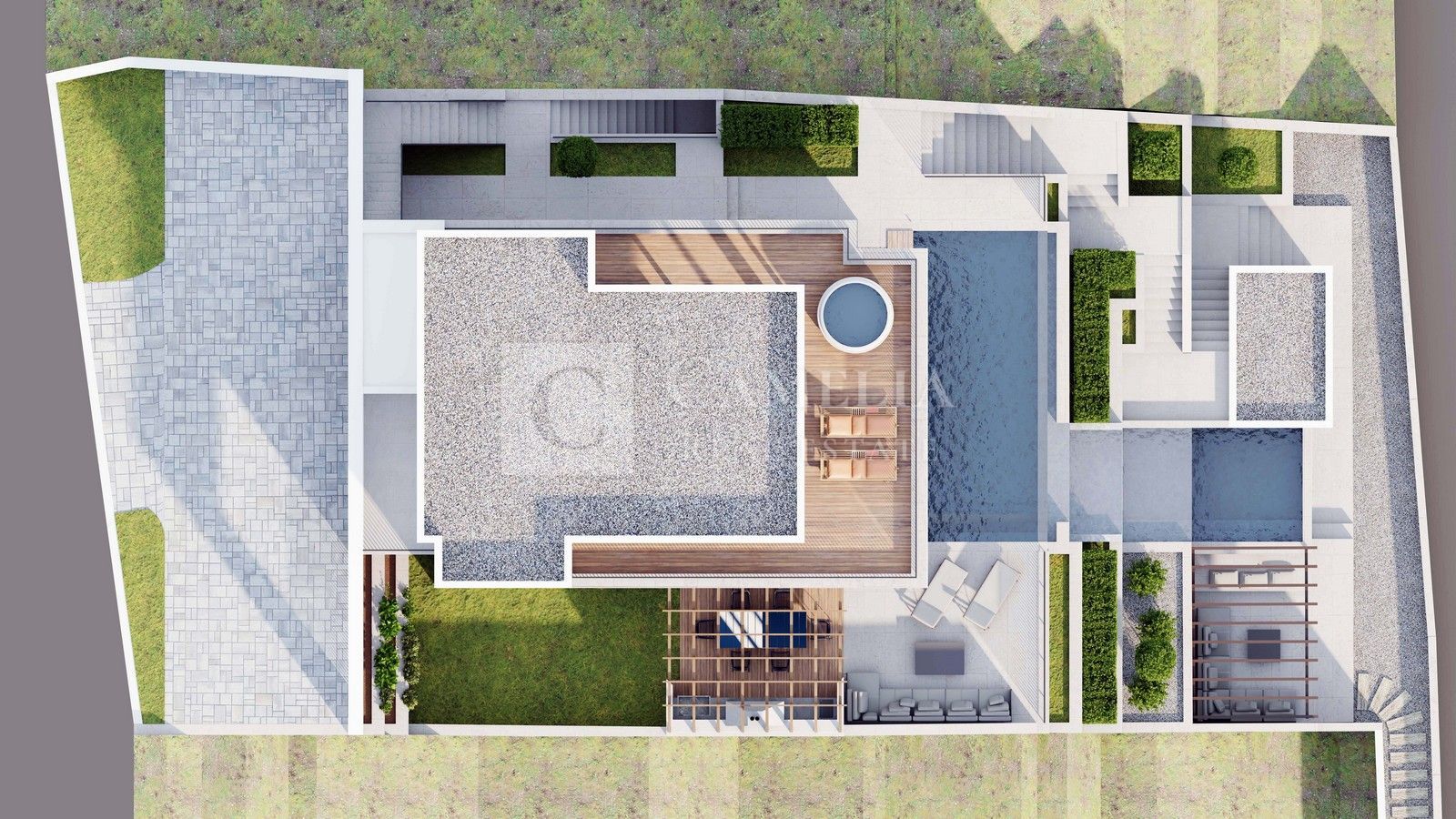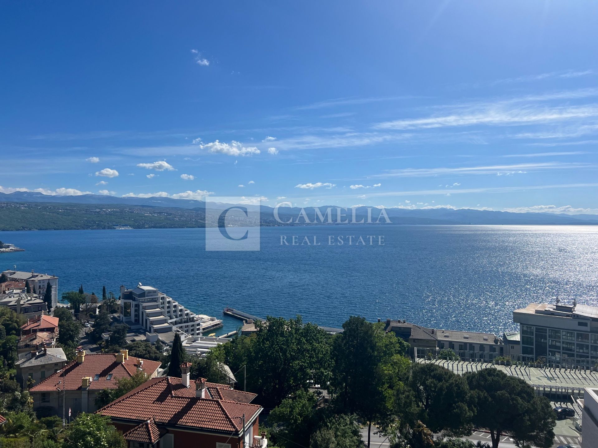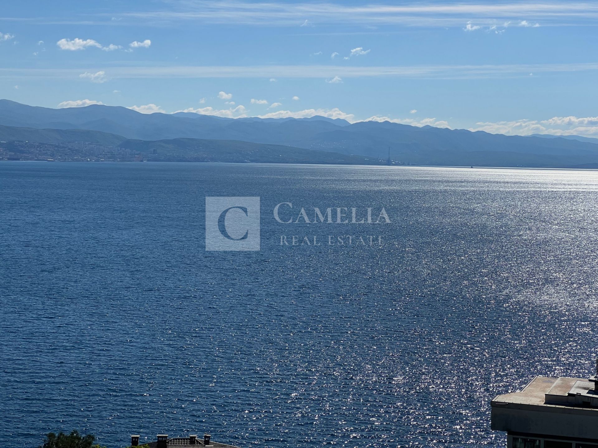Price
3.390.000€
- Location:
- Opatija - Centar, Opatija
- Transaction:
- For sale
- Realestate type:
- House
- Total rooms:
- 5
- Bedrooms:
- 4
- Bathrooms:
- 5
- Price:
- 3.390.000€
- Square size:
- 300 m2
- Plot square size:
- 300 m2
Opatija Luxury Villa New Construction!
We mediate the sale of a sensational villa in a prime location.
Details of the smart house villa:
The living area of the villa is 300 m2 with an exceptional layout divided into 3 zones: entertainment zone, living zone, and lounge zone.
In the basement of the villa, there is an entertainment zone for its residents with a small hydro-massage pool, sunbathing decking, and accompanying facilities such as an aperitif bar with stools in the pool.
The living zone occupies the ground floor and the first floor of this perfect villa.
On the ground floor, there is an open space kitchen, dining area, and living room, with an additional room that can be used as a study or, if necessary, an additional bedroom with a bathroom and additional storage space.
The entire living area is connected to the outdoor area, which is facilitated by a large electrically opening glass wall, allowing connection to the sun deck, pool (with counter-current swimming), outdoor kitchen, and outdoor living area.
The absolute uniqueness of this special villa lies in the perfect detail of a waterfall that connects the large pool on the ground floor with the smaller pool in the basement.
On the first floor of this truly magical villa, there are three bedrooms, each with its own bathroom, and two have their own terrace.
At the very top of the villa, there is a lounge area with a hydro-massage tub that, considering the thermo glass walls, can be equally used in winter and summer, as it can be transformed into an open terrace equipped with comfortable armchairs and sofas during the summer months. On the same floor, there is also a mini kitchen - bar with a sun deck and another bathroom.
We mediate the sale of a sensational villa in a prime location.
Details of the smart house villa:
The living area of the villa is 300 m2 with an exceptional layout divided into 3 zones: entertainment zone, living zone, and lounge zone.
In the basement of the villa, there is an entertainment zone for its residents with a small hydro-massage pool, sunbathing decking, and accompanying facilities such as an aperitif bar with stools in the pool.
The living zone occupies the ground floor and the first floor of this perfect villa.
On the ground floor, there is an open space kitchen, dining area, and living room, with an additional room that can be used as a study or, if necessary, an additional bedroom with a bathroom and additional storage space.
The entire living area is connected to the outdoor area, which is facilitated by a large electrically opening glass wall, allowing connection to the sun deck, pool (with counter-current swimming), outdoor kitchen, and outdoor living area.
The absolute uniqueness of this special villa lies in the perfect detail of a waterfall that connects the large pool on the ground floor with the smaller pool in the basement.
On the first floor of this truly magical villa, there are three bedrooms, each with its own bathroom, and two have their own terrace.
At the very top of the villa, there is a lounge area with a hydro-massage tub that, considering the thermo glass walls, can be equally used in winter and summer, as it can be transformed into an open terrace equipped with comfortable armchairs and sofas during the summer months. On the same floor, there is also a mini kitchen - bar with a sun deck and another bathroom.
Utilities
- Electricity
- Waterworks
- Heating: Heating, cooling and vent system
- Asphalt road
- Air conditioning
- City sewage
- Southwest
- South
- Ground floor
- First
- Second
- Joinery
- Dinning room: 1
- Living room: 1
- Utility
- Hall
- Kitchen: 1
- Bathroom: 5
- Pantry
- Parking space: 4
- Toilet
- Wine cellar
- Summer kitchen
- Project documentation
- Closeness of the town centre
- Furnitured/Equipped
- Close to the beach
- Large glass walls
- Closeness of a grocery store
- Separate entrance to the building
- Quiet area
- paid utility contribution
- Paid power connection
- Water connection paid
- Well-maintained yard
- Large terrace
- Severage
- Energy class: Energy certificate in the process of obtaining
- Building permit
- Ownership certificate
- Conceptual building permit
- Parking spaces: 4
- Garden
- Garden area: 300
- Swimming pool
- Barbecue
- Park
- Sports centre
- Post office
- Sea distance: 200
- Bank
- Kindergarden
- Store
- School
- Public transport
- Proximity to the sea
- Movie theater
- Center distance: 1 km
- Terrace
- Sea view
- Villa
- Construction year: 2024
- Number of floors: High-riser
- House type: Detached
- Number of house units: 1
- New construction
- Real estate subtype: luxury villa
Copyright © 2024. Camelia real estate, All rights reserved
Web by: NEON STUDIO Powered by: NEKRETNINE1.PRO
This website uses cookies and similar technologies to give you the very best user experience, including to personalise advertising and content. By clicking 'Accept', you accept all cookies.

