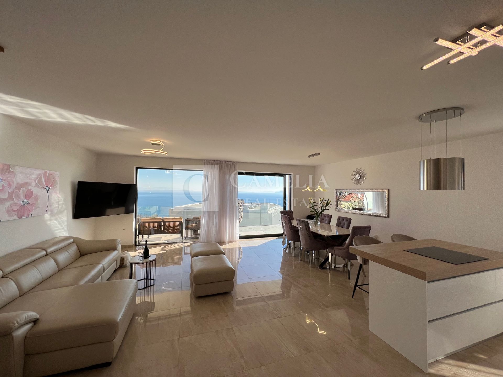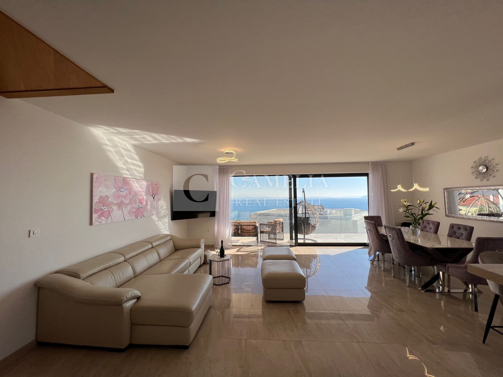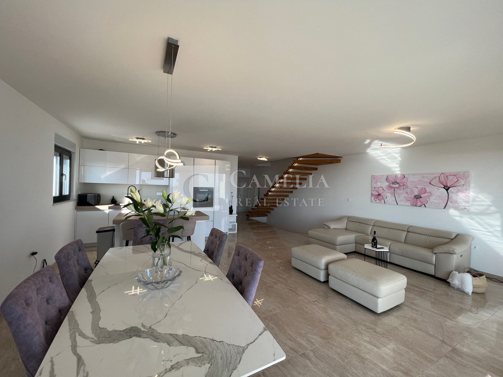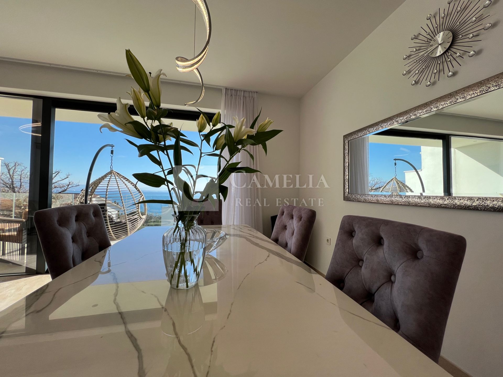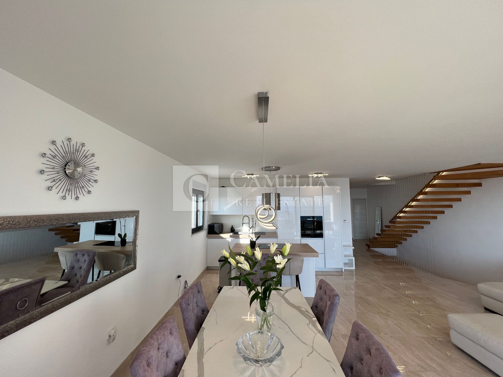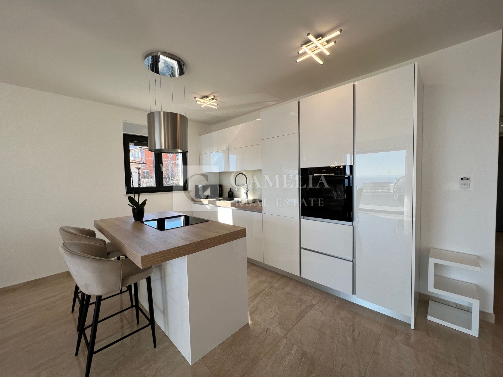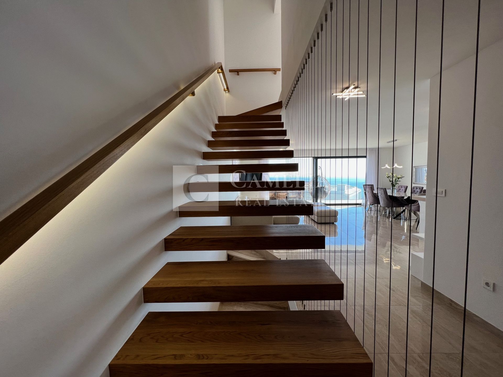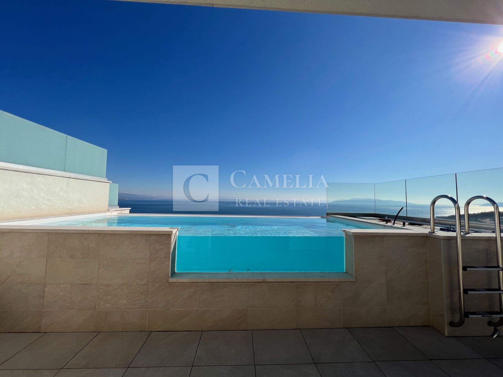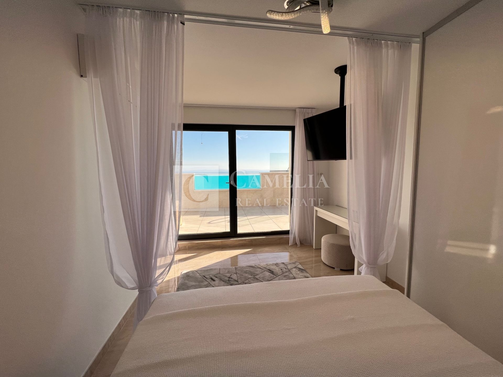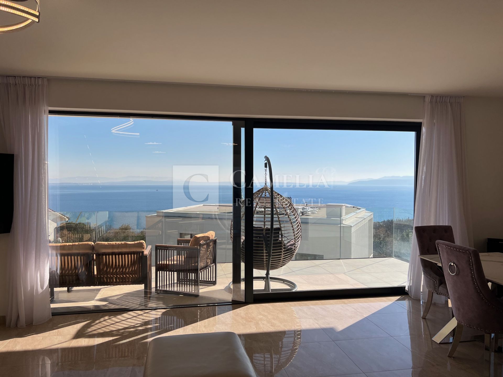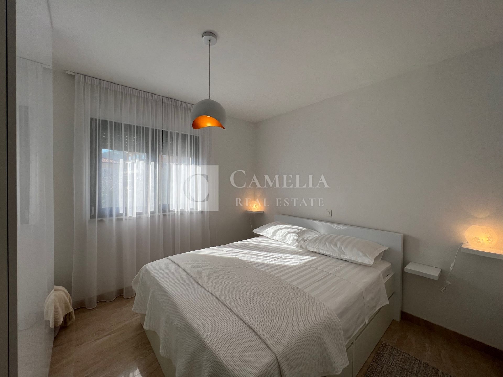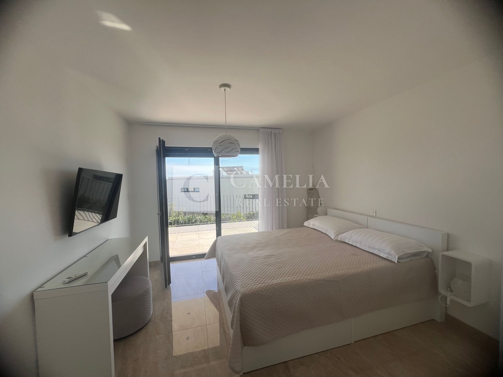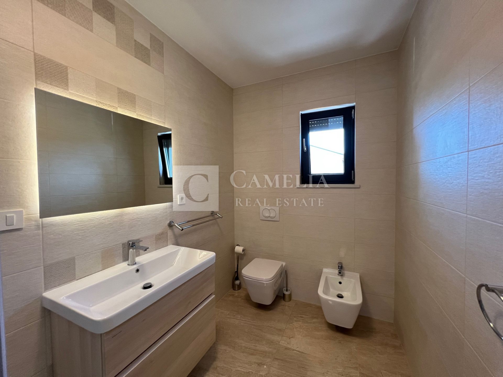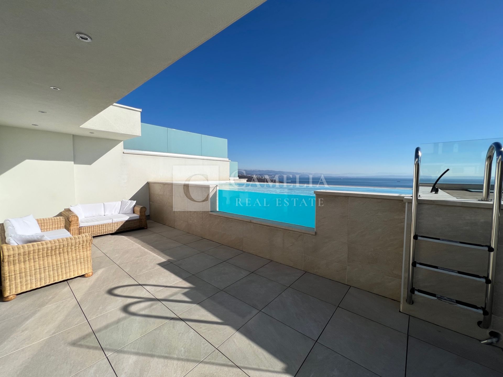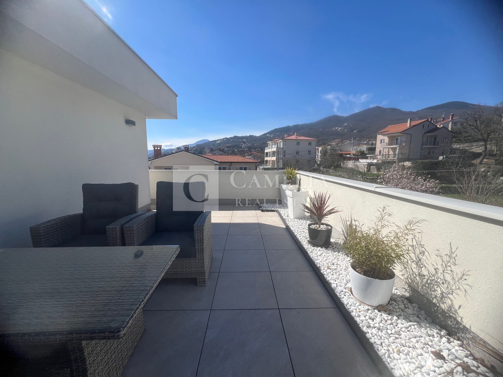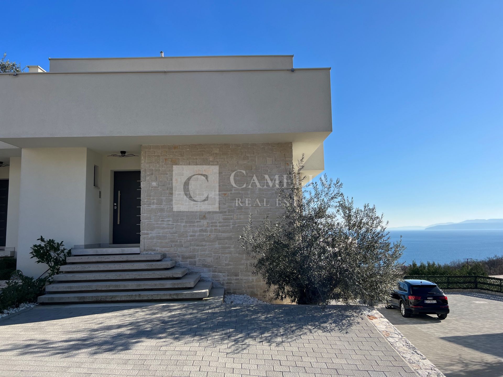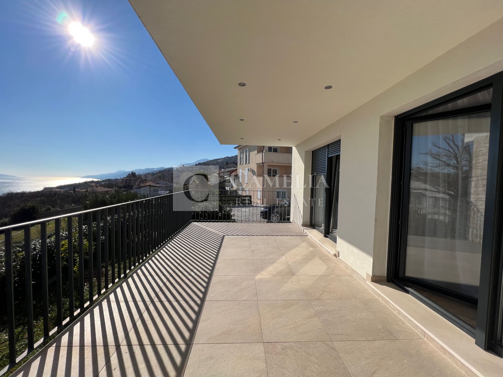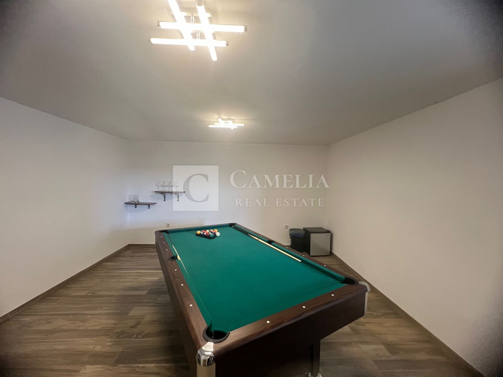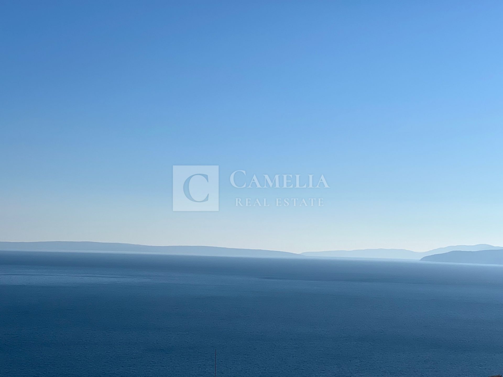Price
1.349.000€
- Location:
- Pobri, Opatija - Okolica
- Transaction:
- For sale
- Realestate type:
- House
- Total rooms:
- 5
- Bedrooms:
- 4
- Bathrooms:
- 4
- Price:
- 1.349.000€
- Square size:
- 241 m2
- Plot square size:
- 285 m2
Opatija Pobri luxury villa with pool!
This exceptional new construction is situated in an excellent and peaceful location on a 285 m2 plot of land, while the house itself spans 241 m2.
Despite being a semi-detached property, the villa maintains its privacy and will provide its future owners with maximum comfort supporting a hedonistic lifestyle.
Spread across 3 floors with an exceptionally functional layout, the villa features a dominant open space floor with large glass walls and a terrace offering panoramic views of the entire Kvarner Bay, captivating you upon entering this beauty.
On the same floor, there is one bedroom with its own bathroom, while two more bedrooms are located on the ground floor, each with its own bathroom, along with a equipped fitness room.
The top floor hosts another bedroom with a bathroom and access to a large terrace with the main highlight of this fantastic property - an infinity pool providing truly spectacular views of the entire Kvarner Bay.
At the rear of the same terrace, there is a small green oasis - a zen garden for relaxation and meditation on long summer evenings.
In the basement, there is a garage for parking one car, as well as a pool machinery room and central heating and cellar.
As this villa is a semi-detached property, there is the possibility of purchasing the adjacent villa.
This is a very impressive new construction, built with exceptional materials and top-quality equipment, in an excellent location, with sensational views, ideal for both modern living and tourist rental!
We consider this property an excellent investment and highly recommend it!
This exceptional new construction is situated in an excellent and peaceful location on a 285 m2 plot of land, while the house itself spans 241 m2.
Despite being a semi-detached property, the villa maintains its privacy and will provide its future owners with maximum comfort supporting a hedonistic lifestyle.
Spread across 3 floors with an exceptionally functional layout, the villa features a dominant open space floor with large glass walls and a terrace offering panoramic views of the entire Kvarner Bay, captivating you upon entering this beauty.
On the same floor, there is one bedroom with its own bathroom, while two more bedrooms are located on the ground floor, each with its own bathroom, along with a equipped fitness room.
The top floor hosts another bedroom with a bathroom and access to a large terrace with the main highlight of this fantastic property - an infinity pool providing truly spectacular views of the entire Kvarner Bay.
At the rear of the same terrace, there is a small green oasis - a zen garden for relaxation and meditation on long summer evenings.
In the basement, there is a garage for parking one car, as well as a pool machinery room and central heating and cellar.
As this villa is a semi-detached property, there is the possibility of purchasing the adjacent villa.
This is a very impressive new construction, built with exceptional materials and top-quality equipment, in an excellent location, with sensational views, ideal for both modern living and tourist rental!
We consider this property an excellent investment and highly recommend it!
Utilities
- Waterworks
- Heating: Heating, cooling and vent system
- Asphalt road
- City sewage
- South
- Basement
- Ground floor
- First
- ALU - PVC
- Dinning room: 1
- Living room: 1
- Hall
- Kitchen: 1
- Bathroom: 4
- Parking space: 5
- Storage room
- Project documentation
- Closeness of the town centre
- Close to the beach
- Large glass walls
- Closeness of a grocery store
- Separate entrance to the building
- Quiet area
- Equipped kitchen
- Well-maintained yard
- Large terrace
- Severage
- Energy class: A+
- Building permit
- Ownership certificate
- Usage permit
- Conceptual building permit
- Parking spaces: 5
- Garage
- Garden area: 200
- Swimming pool
- Park
- Fitness
- Sports centre
- Playground
- Post office
- Bank
- Kindergarden
- School
- Public transport
- Movie theater
- Center distance: 700 m
- Balcony
- Terrace
- Furnitured/Equipped
- Sea view
- Villa
- Terrace area: 50
- Construction year: 2022.
- Number of floors: One-story house
- House type: Semi-detached
- Number of house units: 1
- New construction
- Real estate subtype: luxury villa
- Subdivision plan completed
Copyright © 2024. Camelia real estate, All rights reserved
Web by: NEON STUDIO Powered by: NEKRETNINE1.PRO
This website uses cookies and similar technologies to give you the very best user experience, including to personalise advertising and content. By clicking 'Accept', you accept all cookies.

