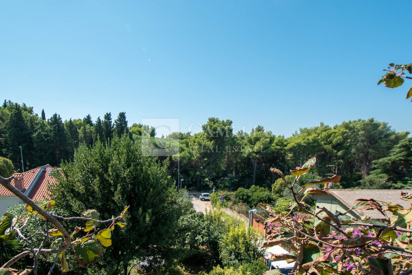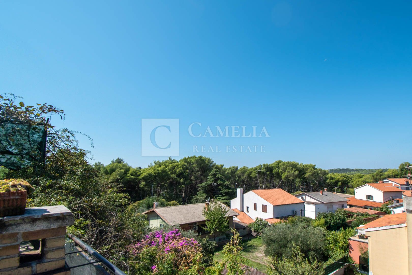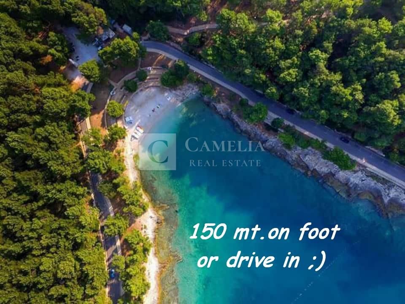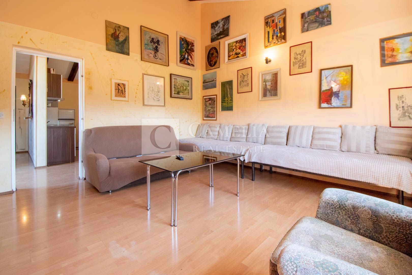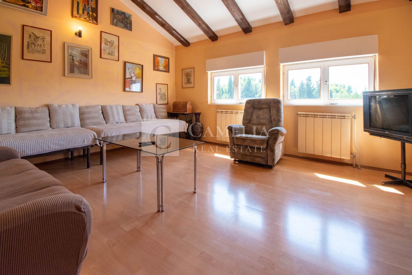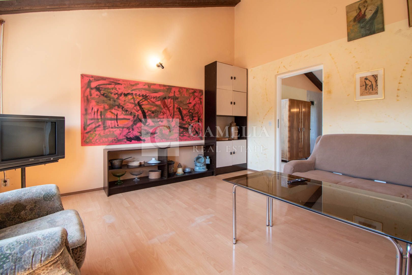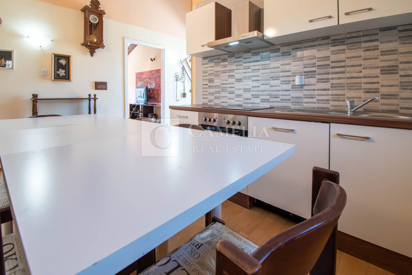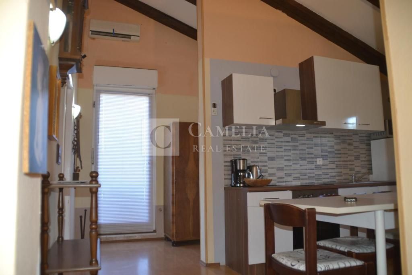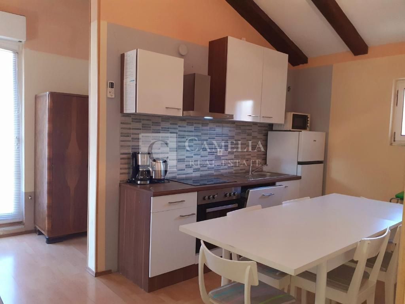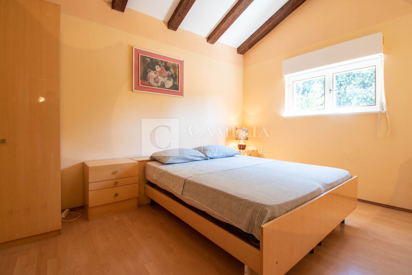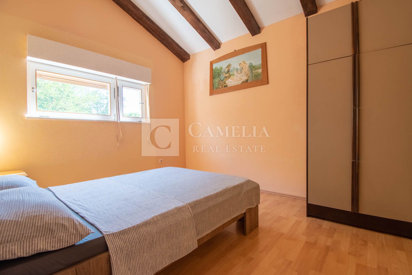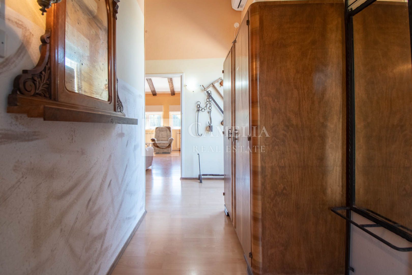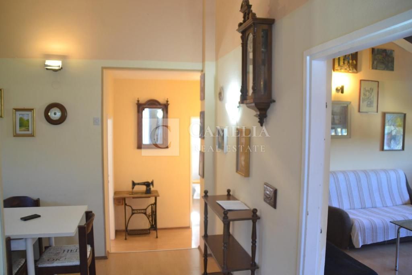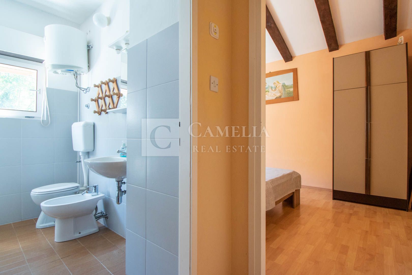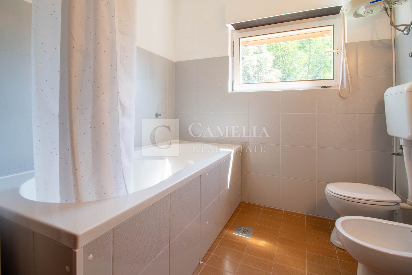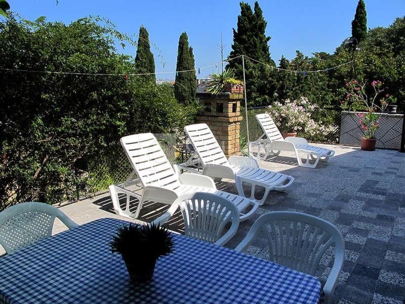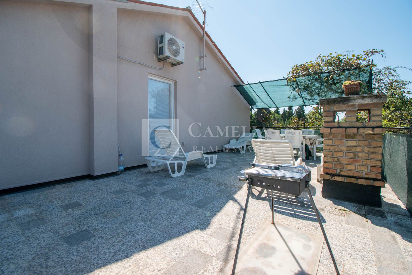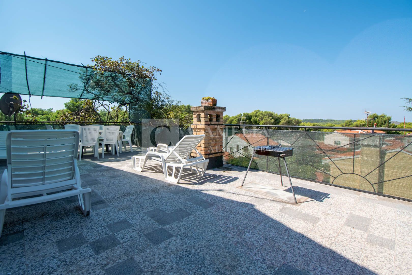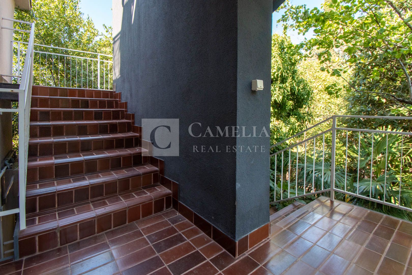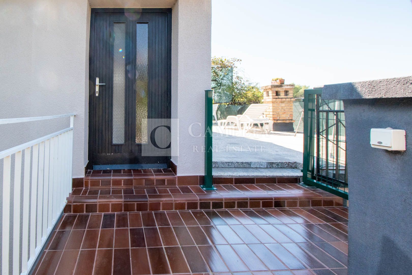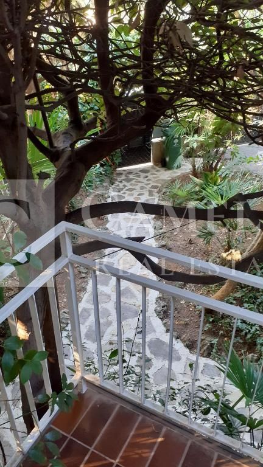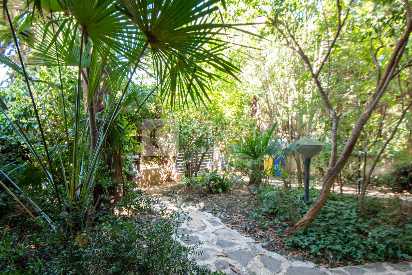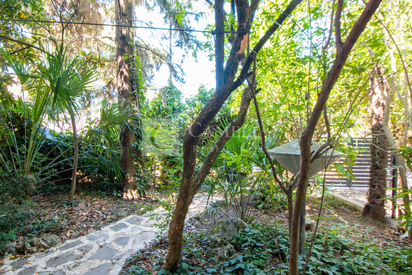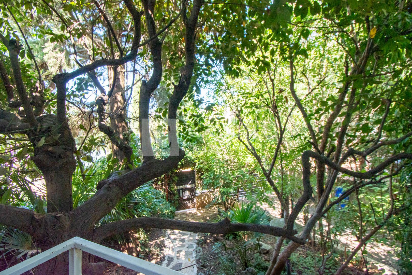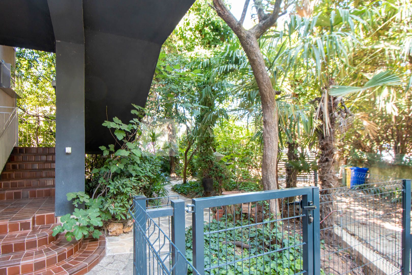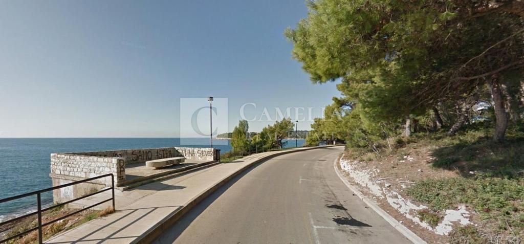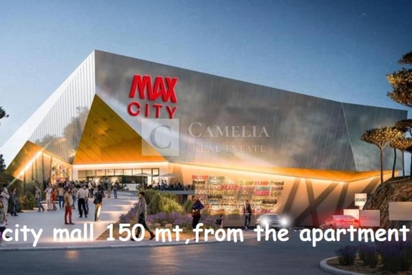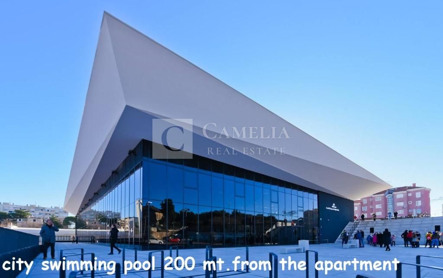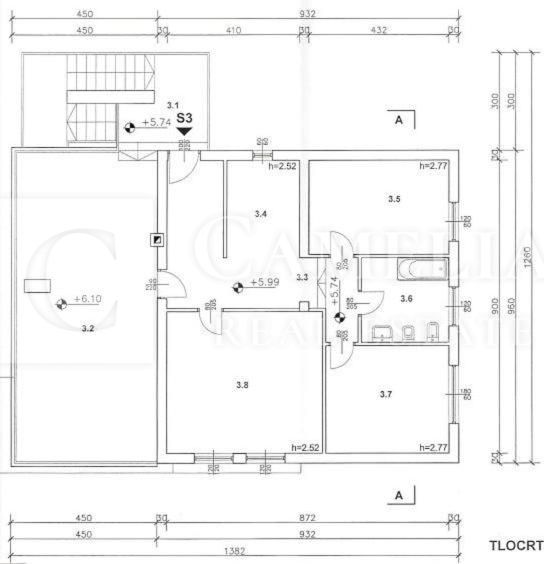Price
360.000€
- Location:
- Pula
- Transaction:
- For sale
- Realestate type:
- Flat
- Total rooms:
- 3
- Bedrooms:
- 3
- Bathrooms:
- 1
- Floor:
- 2
- Total floors:
- 2
- Price:
- 360.000€
- Square size:
- 130 m2
- Plot square size:
- 100 m2
Pula, close to the sea, apartment in a prime location!
We are mediating the sale of this charming apartment in the wider center of Pula, in the village of Valkane, on the second floor of a private house with three storeyed apartments with adjoining gardens. The apartments are entered via a common external staircase.
The apartment has a total area of 130 m2, living area is 85 m2 and consists of: uncovered terrace, hallway, kitchen, two bedrooms, bathroom, living room, and part of the garden.
The terrace is 45 m2 in size, at the customer's request the large terrace can be converted into an additional new apartment or the area of the existing apartment can be increased. The apartment has a sloping roof at a height of 4.5 meters, so if the buyer wishes, a hanging gallery can be installed to get even more space. The green garden, which can be fenced, is 100 m2 in size and offers the possibility of parking for one car. The house was built in 1972 and partially renovated in 2004. In 2010, a new roof was built and new gutters installed. The facade was renovated in 2015. It has a telephone connection, a 9.2 kW low-voltage connection, a 5.2 kW air conditioner, a city gas connection, a city sewer connection and a city water connection. There is no sea view because there is a pine forest in front of the sea.
The most beautiful beaches in Pula are 200m away.
300m away is the largest shopping center in Istria, Max City, and the new Olympic swimming pools.
The ideal microlocation of this apartment, surrounded by peace and greenery, the proximity to the beach and beautiful promenades by the sea, but also to all essential facilities for modern life, give it a great advantage over other properties. Definitely our warm recommendation, both for personal selection and for an excellent investment.
We are mediating the sale of this charming apartment in the wider center of Pula, in the village of Valkane, on the second floor of a private house with three storeyed apartments with adjoining gardens. The apartments are entered via a common external staircase.
The apartment has a total area of 130 m2, living area is 85 m2 and consists of: uncovered terrace, hallway, kitchen, two bedrooms, bathroom, living room, and part of the garden.
The terrace is 45 m2 in size, at the customer's request the large terrace can be converted into an additional new apartment or the area of the existing apartment can be increased. The apartment has a sloping roof at a height of 4.5 meters, so if the buyer wishes, a hanging gallery can be installed to get even more space. The green garden, which can be fenced, is 100 m2 in size and offers the possibility of parking for one car. The house was built in 1972 and partially renovated in 2004. In 2010, a new roof was built and new gutters installed. The facade was renovated in 2015. It has a telephone connection, a 9.2 kW low-voltage connection, a 5.2 kW air conditioner, a city gas connection, a city sewer connection and a city water connection. There is no sea view because there is a pine forest in front of the sea.
The most beautiful beaches in Pula are 200m away.
300m away is the largest shopping center in Istria, Max City, and the new Olympic swimming pools.
The ideal microlocation of this apartment, surrounded by peace and greenery, the proximity to the beach and beautiful promenades by the sea, but also to all essential facilities for modern life, give it a great advantage over other properties. Definitely our warm recommendation, both for personal selection and for an excellent investment.
Utilities
- Water supply
- Electricity
- Waterworks
- Heating: Heating, cooling and vent system
- Phone
- Asphalt road
- Air conditioning
- City sewage
- Gas
- Southwest
- South
- Second
- Top floor
- wooden doors and windows
- Dinning room: 1
- Living room: 1
- Hall
- Kitchen: 1
- Bathroom: 1
- Parking space: 1
- Closeness of the town centre
- Close to the beach
- Closeness of a grocery store
- Quiet area
- Equipped kitchen
- Large terrace
- Telephone installation
- Energy class: B
- Ownership certificate
- Internet
- Parking spaces: 1
- Park
- Sports centre
- Playground
- Post office
- Sea distance: 200
- Bank
- Kindergarden
- Store
- School
- Public transport
- Movie theater
- Center distance: 1000m
- Public transport distance: 100m
- Terrace
- Terrace area: 45
- Adaptation year: 2015
- Construction year: 1972
- Number of floors: One floor real estate
- Flat type: in the house
- Real estate subtype: Flat in house
- Subdivision plan completed
Copyright © 2024. Camelia real estate, All rights reserved
Web by: NEON STUDIO Powered by: NEKRETNINE1.PRO
This website uses cookies and similar technologies to give you the very best user experience, including to personalise advertising and content. By clicking 'Accept', you accept all cookies.

