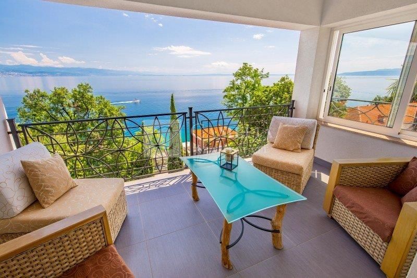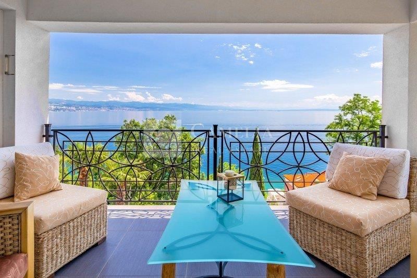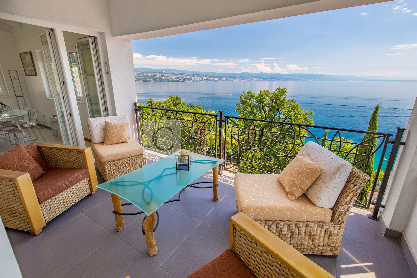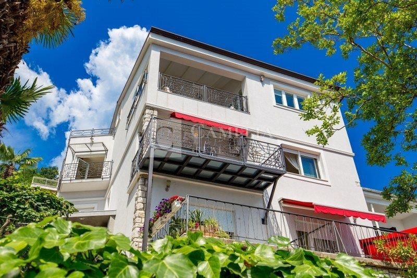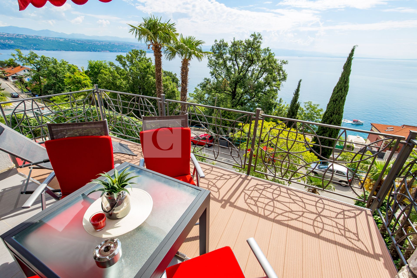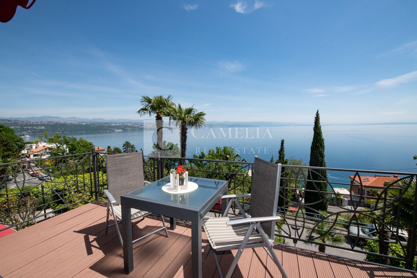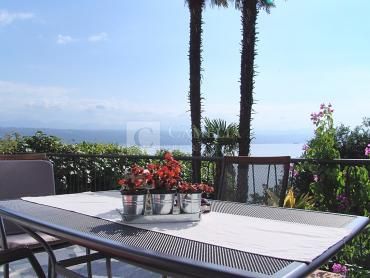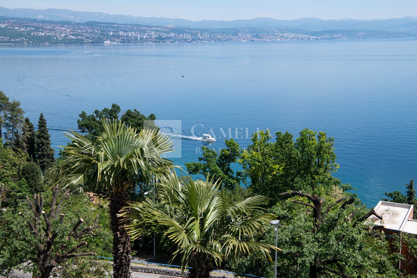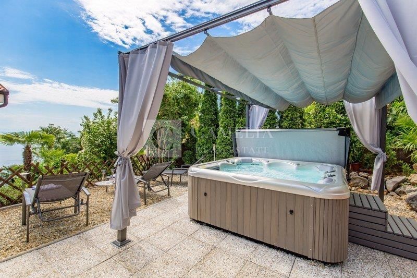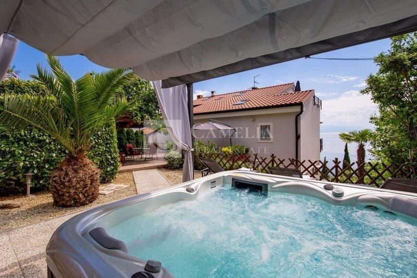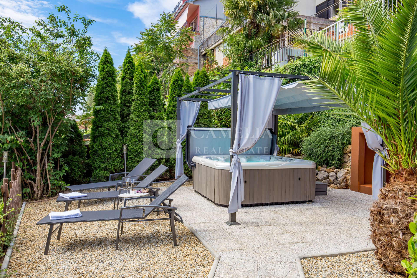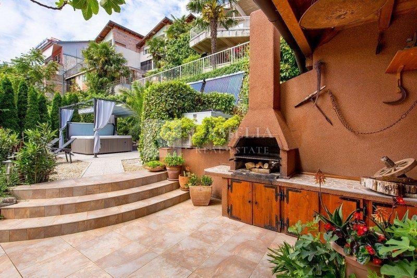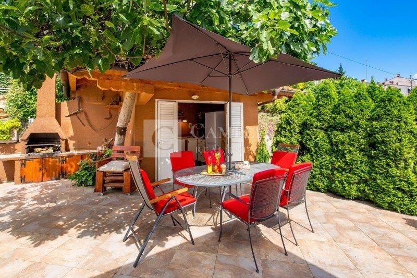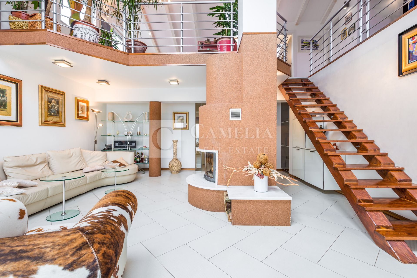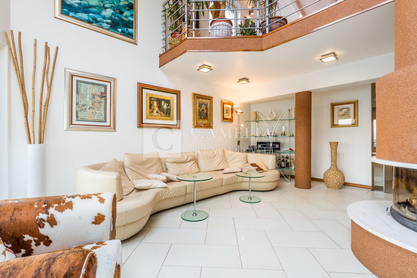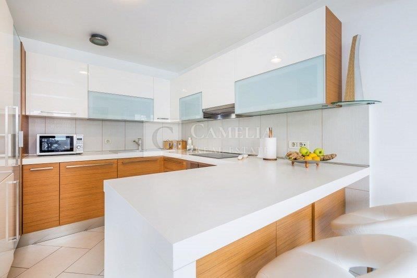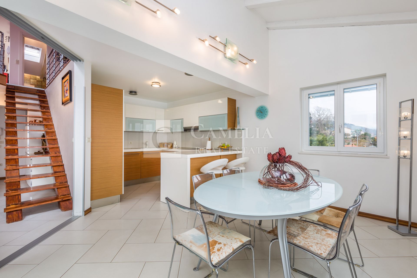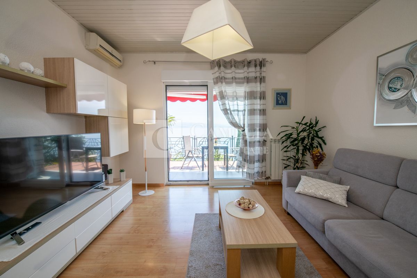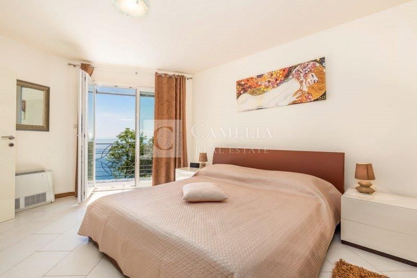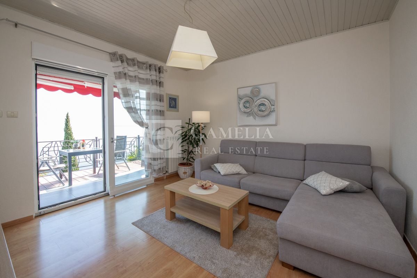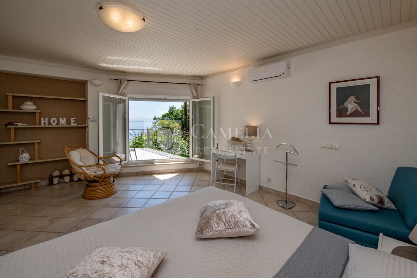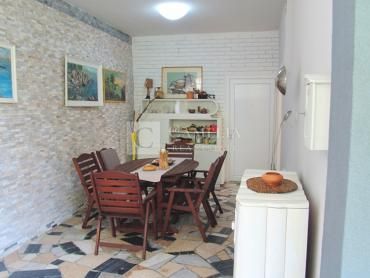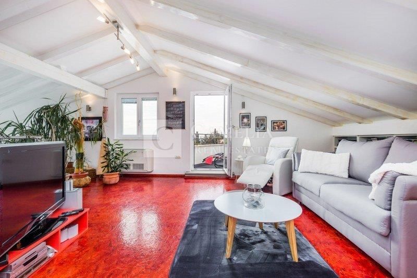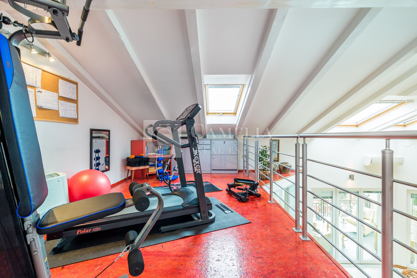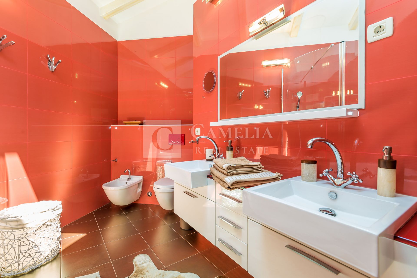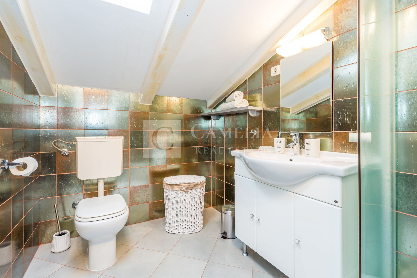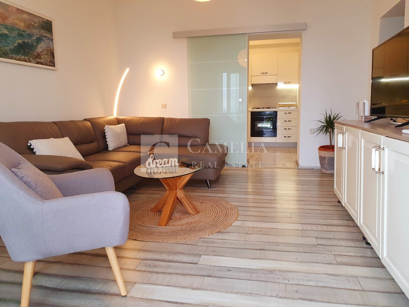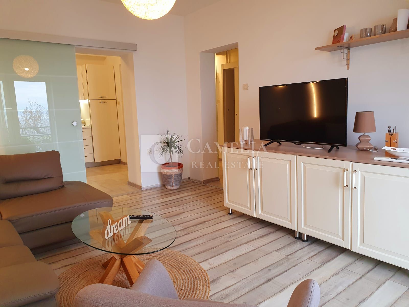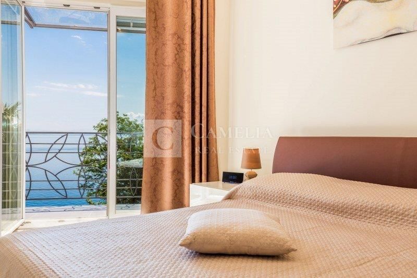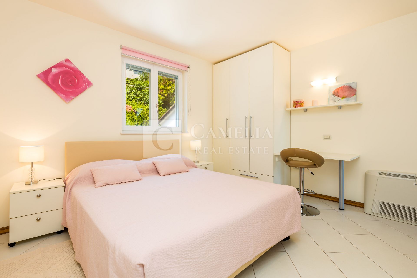Price
2.950.000€
- Location:
- Punta Kolova, Opatija
- Transaction:
- For sale
- Realestate type:
- House
- Total rooms:
- 12
- Bedrooms:
- 8
- Bathrooms:
- 8
- Toilets:
- 1
- Total floors:
- 4
- Price:
- 2.950.000€
- Square size:
- 460 m2
Opatija Punta Kolova - luxurious villa with a beautiful view of the sea!
This beautiful villa with four floors is located in the elite part of Opatija, on Punta Kolova, with a total living area of 460m2. It is located in an ideal position, only 1 km from the ACI marina in Ičići and the same distance from the center of Opatija. It is only a few steps away from the famous coastal promenade of Emperor Francis Joseph I, better known as Lungo Mare. The promenade is a symbol of the city of Opatija, it stretches along the sea for 12 km and connects the charming towns of Volosko and Lovran. Beautifully landscaped paths will take you to beautiful beaches, famous sights and magnificent old villas from the 19th century. The villa is a semi-detached building and is located on a plot of land with a total area of 1266m2. It consists of a basement, where there is a garage and two covered parking spaces, on the ground floor there is an apartment of 97m2, on the first floor there are 2 apartments, one with an area of 140m2 and the other with an area of 23m2, on the second floor there is a penthouse apartment of 130m2, with gallery with a size of 70m2 and an outdoor terrace and summer kitchen with a total area of 222m2, which also includes an outdoor area with a hydromassage tub, an area with deckchairs surrounded by greenery. There is a possibility to build an outdoor swimming pool on this 100m2 area, which has an outdoor grill and a storage room. There is also the possibility of upgrading the building where, according to the valid construction permit, a floor of 210m2 can be built at the level of the road, where the greater part would be occupied by a garage with the possibility of building an external elevator. There is also the possibility of building an apartment in the basement of 40m2, which can be connected to the apartment on the ground floor and a swimming pool can be built in the area. With 2 covered parking spaces and 1 garage space, free parking is allowed on the street itself, which gives a great advantage in this otherwise attractive and sought-after location. This charming and functional house is located in the wider center of Opatija and is only a few minutes' walk from Opatija's famous Lungo Mare promenade, and offers complete freedom of movement and enjoyment of the views of Kvarneski Zalje without using a car. Beautiful and spacious terraces, which offer a sensational and completely open view of the entire Kvarner Bay, exceptional microlocation, proximity to the sea and beaches, make this sensational property, both for personal choice and for an excellent investment, a very good opportunity and has our warmest recommendations!
This beautiful villa with four floors is located in the elite part of Opatija, on Punta Kolova, with a total living area of 460m2. It is located in an ideal position, only 1 km from the ACI marina in Ičići and the same distance from the center of Opatija. It is only a few steps away from the famous coastal promenade of Emperor Francis Joseph I, better known as Lungo Mare. The promenade is a symbol of the city of Opatija, it stretches along the sea for 12 km and connects the charming towns of Volosko and Lovran. Beautifully landscaped paths will take you to beautiful beaches, famous sights and magnificent old villas from the 19th century. The villa is a semi-detached building and is located on a plot of land with a total area of 1266m2. It consists of a basement, where there is a garage and two covered parking spaces, on the ground floor there is an apartment of 97m2, on the first floor there are 2 apartments, one with an area of 140m2 and the other with an area of 23m2, on the second floor there is a penthouse apartment of 130m2, with gallery with a size of 70m2 and an outdoor terrace and summer kitchen with a total area of 222m2, which also includes an outdoor area with a hydromassage tub, an area with deckchairs surrounded by greenery. There is a possibility to build an outdoor swimming pool on this 100m2 area, which has an outdoor grill and a storage room. There is also the possibility of upgrading the building where, according to the valid construction permit, a floor of 210m2 can be built at the level of the road, where the greater part would be occupied by a garage with the possibility of building an external elevator. There is also the possibility of building an apartment in the basement of 40m2, which can be connected to the apartment on the ground floor and a swimming pool can be built in the area. With 2 covered parking spaces and 1 garage space, free parking is allowed on the street itself, which gives a great advantage in this otherwise attractive and sought-after location. This charming and functional house is located in the wider center of Opatija and is only a few minutes' walk from Opatija's famous Lungo Mare promenade, and offers complete freedom of movement and enjoyment of the views of Kvarneski Zalje without using a car. Beautiful and spacious terraces, which offer a sensational and completely open view of the entire Kvarner Bay, exceptional microlocation, proximity to the sea and beaches, make this sensational property, both for personal choice and for an excellent investment, a very good opportunity and has our warmest recommendations!
Utilities
- Water supply
- Electricity
- Waterworks
- Heating: Electric stowes or heaters
- Phone
- Asphalt road
- Air conditioning
- City sewage
- Southeast
- ALU - PVC
- Loggia
- Dinning room: 4
- Living room: 4
- Covered parking place
- Wordrobe: 3
- Gallery room
- Hall
- Kitchen: 5
- Pantry
- Parking space: 2
- Stock
- Toilet
- Storage room
- Summer kitchen
- Project documentation
- Closeness of the town centre
- Close to the beach
- Large glass walls
- Closeness of a grocery store
- Separate entrance to the building
- Equipped kitchen
- Large terrace
- Kabel TV
- Severage
- Telephone installation
- Energy class: A+
- Building permit
- Ownership certificate
- Usage permit
- Conceptual building permit
- Intercom
- Satellite TV
- Internet
- Parking spaces: 2
- Garage
- Covered parking space
- Barbecue
- Park
- Sea distance: 100
- Kindergarden
- Store
- Public transport
- Proximity to the sea
- Center distance: 500m
- Public transport distance: 50m
- Balcony
- Terrace
- Furnitured/Equipped
- Sea view
- Terrace area: 110
- Adaptation year: 2022
- Construction year: 1986
- Number of floors: High-riser
- House type: Semi-detached
- Number of house units: 4
- Cellar
- Real estate subtype: Luxury house
- Subdivision plan completed
Copyright © 2024. Camelia real estate, All rights reserved
Web by: NEON STUDIO Powered by: NEKRETNINE1.PRO
This website uses cookies and similar technologies to give you the very best user experience, including to personalise advertising and content. By clicking 'Accept', you accept all cookies.

